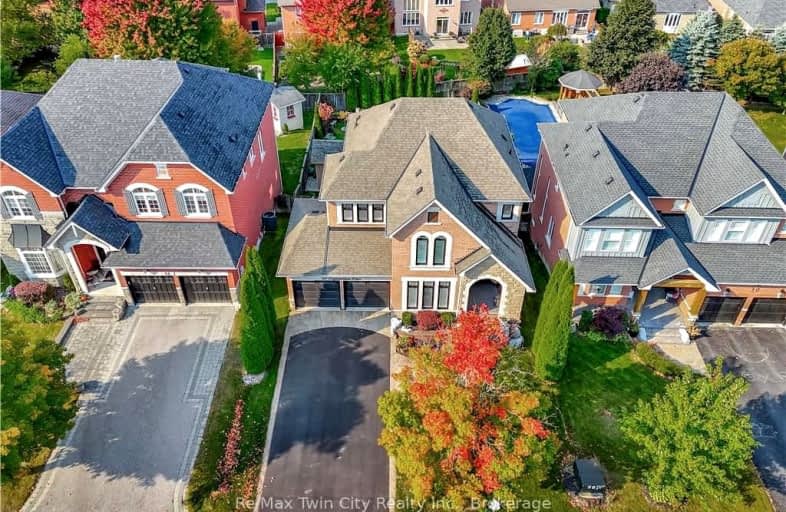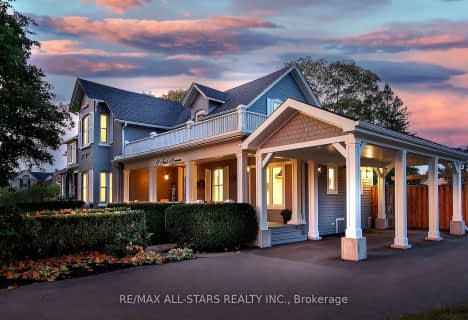Car-Dependent
- Most errands require a car.
41
/100
Somewhat Bikeable
- Almost all errands require a car.
19
/100

Goodwood Public School
Elementary: Public
8.82 km
St Joseph Catholic School
Elementary: Catholic
1.57 km
Scott Central Public School
Elementary: Public
7.85 km
Uxbridge Public School
Elementary: Public
0.82 km
Quaker Village Public School
Elementary: Public
1.48 km
Joseph Gould Public School
Elementary: Public
1.39 km
ÉSC Pape-François
Secondary: Catholic
17.95 km
Bill Hogarth Secondary School
Secondary: Public
24.43 km
Brooklin High School
Secondary: Public
19.52 km
Port Perry High School
Secondary: Public
13.66 km
Uxbridge Secondary School
Secondary: Public
1.41 km
Stouffville District Secondary School
Secondary: Public
18.56 km
-
Elgin Park
180 Main St S, Uxbridge ON 0.46km -
Playground
Uxbridge ON 1.48km -
JG Sand Box
Uxbridge ON 1.73km
-
BMO Bank of Montreal
18 Westlawn Cres, Stouffville ON L4A 2S9 18.19km -
CIBC
5827 Main St, Whitchurch-Stouffville ON L4A 1X7 18.38km -
CIBC
74 River St, Sunderland ON L0C 1H0 18.84km












