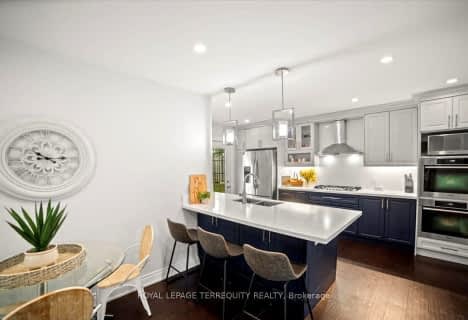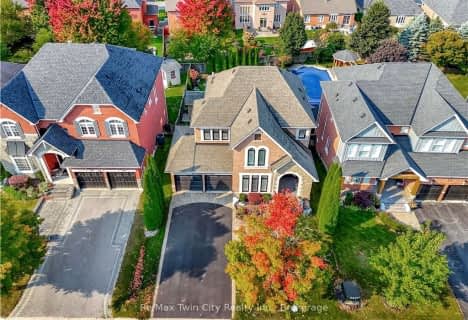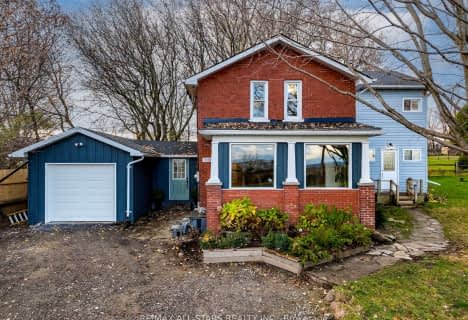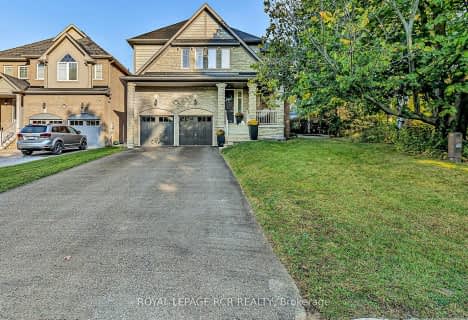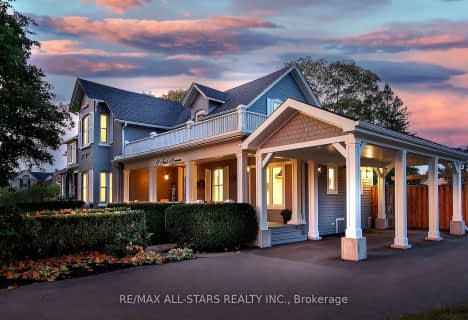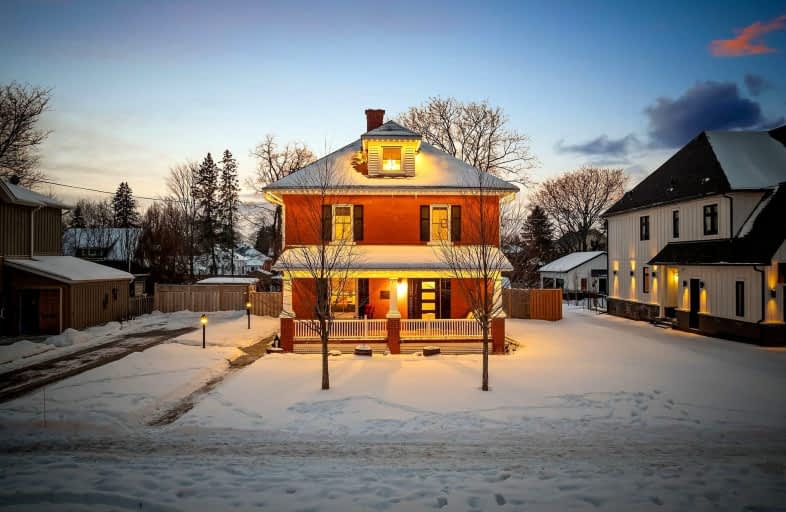
Very Walkable
- Most errands can be accomplished on foot.
Somewhat Bikeable
- Most errands require a car.

Goodwood Public School
Elementary: PublicSt Joseph Catholic School
Elementary: CatholicScott Central Public School
Elementary: PublicUxbridge Public School
Elementary: PublicQuaker Village Public School
Elementary: PublicJoseph Gould Public School
Elementary: PublicÉSC Pape-François
Secondary: CatholicBrock High School
Secondary: PublicBrooklin High School
Secondary: PublicPort Perry High School
Secondary: PublicUxbridge Secondary School
Secondary: PublicStouffville District Secondary School
Secondary: Public-
JG Sand Box
Uxbridge ON 0.4km -
Veterans Memorial Park
Uxbridge ON 0.56km -
Hanzons
Uxbridge ON 0.72km
-
Scotiabank
1535 Hwy 7A, Port Perry ON L9L 1B5 12.2km -
CIBC
15641 Hwy 48, Ballantrae ON L4A 7X4 16.21km -
TD Bank Financial Group
5887 Main St, Stouffville ON L4A 1N2 19.53km



