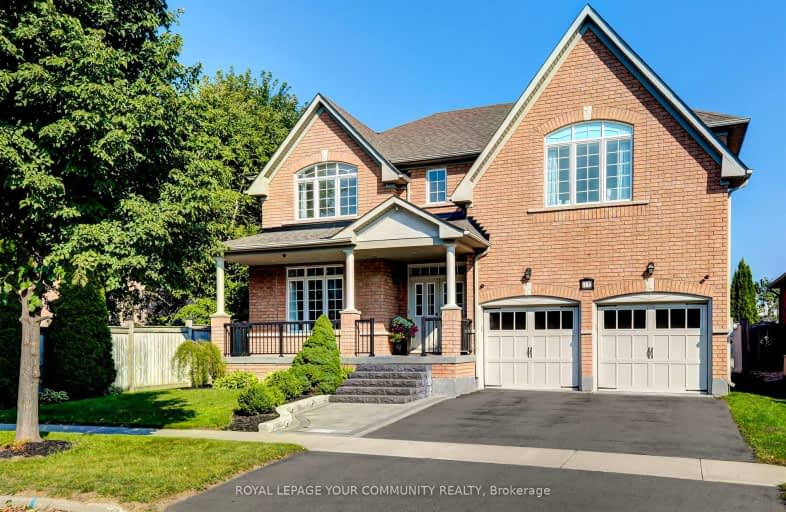Somewhat Walkable
- Some errands can be accomplished on foot.
68
/100
Somewhat Bikeable
- Most errands require a car.
40
/100

Goodwood Public School
Elementary: Public
10.42 km
St Joseph Catholic School
Elementary: Catholic
1.84 km
Scott Central Public School
Elementary: Public
7.37 km
Uxbridge Public School
Elementary: Public
1.23 km
Quaker Village Public School
Elementary: Public
1.83 km
Joseph Gould Public School
Elementary: Public
0.84 km
ÉSC Pape-François
Secondary: Catholic
19.62 km
Brock High School
Secondary: Public
25.76 km
Brooklin High School
Secondary: Public
20.72 km
Port Perry High School
Secondary: Public
13.39 km
Uxbridge Secondary School
Secondary: Public
0.69 km
Stouffville District Secondary School
Secondary: Public
20.23 km
-
JG Sand Box
Uxbridge ON 0.51km -
Playground
Uxbridge ON 0.92km -
Elgin Park
180 Main St S, Uxbridge ON 1.49km
-
CIBC
74 River St, Sunderland ON L0C 1H0 17.01km -
BMO Bank of Montreal
18 Westlawn Cres, Stouffville ON L4A 2S9 19.83km -
CIBC
5827 Main St, Whitchurch-Stouffville ON L4A 1X7 20.03km










