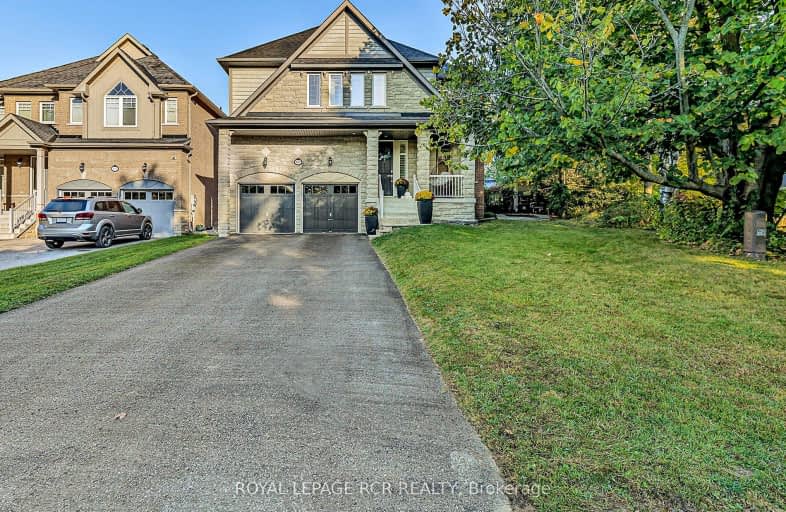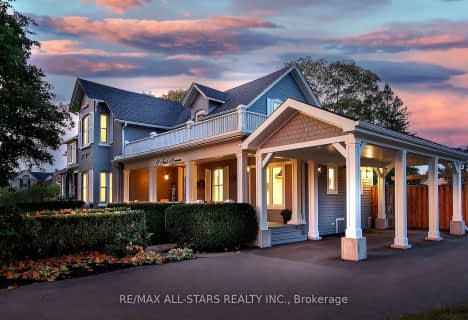Car-Dependent
- Most errands require a car.
45
/100
Somewhat Bikeable
- Most errands require a car.
27
/100

Goodwood Public School
Elementary: Public
8.40 km
St Joseph Catholic School
Elementary: Catholic
1.14 km
Scott Central Public School
Elementary: Public
7.33 km
Uxbridge Public School
Elementary: Public
0.83 km
Quaker Village Public School
Elementary: Public
1.04 km
Joseph Gould Public School
Elementary: Public
1.84 km
ÉSC Pape-François
Secondary: Catholic
17.58 km
Bill Hogarth Secondary School
Secondary: Public
24.20 km
Brooklin High School
Secondary: Public
19.93 km
Port Perry High School
Secondary: Public
14.28 km
Uxbridge Secondary School
Secondary: Public
1.81 km
Stouffville District Secondary School
Secondary: Public
18.19 km
-
Uxpool Park
Uxbridge ON 0.31km -
Elgin Park
180 Main St S, Uxbridge ON 1.01km -
Playground
Uxbridge ON 1.95km
-
BMO Bank of Montreal
18 Westlawn Cres, Stouffville ON L4A 2S9 17.8km -
CIBC
5827 Main St, Whitchurch-Stouffville ON L4A 1X7 17.99km -
CIBC
74 River St, Sunderland ON L0C 1H0 19.02km












