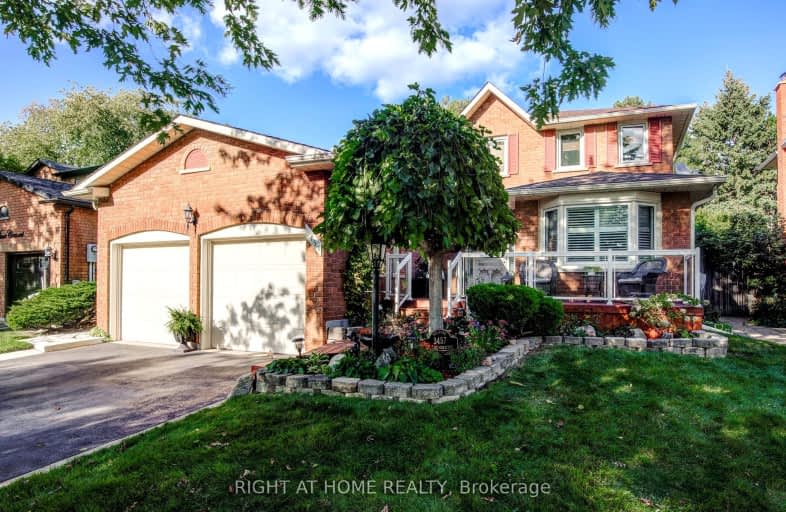Car-Dependent
- Most errands require a car.
Some Transit
- Most errands require a car.
Bikeable
- Some errands can be accomplished on bike.

St Patrick Separate School
Elementary: CatholicAscension Separate School
Elementary: CatholicMohawk Gardens Public School
Elementary: PublicEastview Public School
Elementary: PublicSt Dominics Separate School
Elementary: CatholicPineland Public School
Elementary: PublicGary Allan High School - SCORE
Secondary: PublicGary Allan High School - Burlington
Secondary: PublicRobert Bateman High School
Secondary: PublicAbbey Park High School
Secondary: PublicNelson High School
Secondary: PublicThomas A Blakelock High School
Secondary: Public-
Tipsy Beaver Bar and Grill
3420 Rebecca Street, Oakville, ON L6L 6W2 1.17km -
The Wine Bar
100 Bronte Rd, Unit 9, Oakville, ON L6L 6L5 2.17km -
Cove Bar and Restaurant
49 Bronte Road, Oakville, ON L6L 3B6 2.26km
-
The Flavour Fox
2464 Lakeshore Road W, Unit 5, Oakville, ON L6L 1H8 2.12km -
Tim Horton’s
3480 Superior Court, Oakville, ON L6L 0C4 2.16km -
Taste of Colombia Fair Trade Coffee & Gift Shop
67 Bronte Road, Unit 2 & 3, Oakville, ON L6L 3B7 2.23km
-
Womens Fitness Clubs of Canada
200-491 Appleby Line, Burlington, ON L7L 2Y1 2.61km -
Crunch Fitness Burloak
3465 Wyecroft Road, Oakville, ON L6L 0B6 3.05km -
Tidal CrossFit Bronte
2334 Wyecroft Road, Unit B11, Oakville, ON L6L 6M1 3.96km
-
St George Pharamcy
5295 Lakeshore Road, Ste 5, Burlington, ON L7L 1.6km -
Rexall Pharmaplus
5061 New Street, Burlington, ON L7L 1V1 2.56km -
Shoppers Drug Mart
4524 New Street, Burlington, ON L7L 6B1 2.61km
-
Tha Spice is Right
5353 Lakeshore Road, Suite 24, Burlington, ON L7L 4N9 1.15km -
Funky Thai 2 Go
3414-3420 Rebecca Street, Oakville, ON L6L 6W2 1.17km -
Ornina Kebab
3420 Rebecca Street, Unit 20, Oakville, ON L6L 6W2 1.15km
-
Riocan Centre Burloak
3543 Wyecroft Road, Oakville, ON L6L 0B6 2.92km -
Hopedale Mall
1515 Rebecca Street, Oakville, ON L6L 5G8 4.15km -
Queenline Centre
1540 North Service Rd W, Oakville, ON L6M 4A1 5.53km
-
Farm Boy
2441 Lakeshore Road W, Oakville, ON L6L 5V5 2.29km -
Denningers Foods of the World
2400 Lakeshore Road W, Oakville, ON L6L 1H7 2.37km -
Fortinos
5111 New Street, Burlington, ON L7L 1V2 2.45km
-
Liquor Control Board of Ontario
5111 New Street, Burlington, ON L7L 1V2 2.35km -
The Beer Store
396 Elizabeth St, Burlington, ON L7R 2L6 8.11km -
LCBO
3041 Walkers Line, Burlington, ON L5L 5Z6 8.4km
-
Good Neighbour Garage
3069 Lakeshore Road W, Oakville, ON L6L 1J1 1.6km -
Discovery Collision
5135 Fairview Street, Burlington, ON L7L 4W8 2.72km -
Petro Canada
845 Burloak Drive, Oakville, ON L6M 4J7 2.74km
-
Cineplex Cinemas
3531 Wyecroft Road, Oakville, ON L6L 0B7 2.87km -
Film.Ca Cinemas
171 Speers Road, Unit 25, Oakville, ON L6K 3W8 8.22km -
Cinestarz
460 Brant Street, Unit 3, Burlington, ON L7R 4B6 8.27km
-
Burlington Public Libraries & Branches
676 Appleby Line, Burlington, ON L7L 5Y1 3.09km -
Oakville Public Library
1274 Rebecca Street, Oakville, ON L6L 1Z2 4.96km -
Burlington Public Library
2331 New Street, Burlington, ON L7R 1J4 6.99km
-
Oakville Trafalgar Memorial Hospital
3001 Hospital Gate, Oakville, ON L6M 0L8 8.79km -
Joseph Brant Hospital
1245 Lakeshore Road, Burlington, ON L7S 0A2 9.16km -
Medichair Halton
549 Bronte Road, Oakville, ON L6L 6S3 2.87km
-
Shell Gas
Lakeshore Blvd (Great Lakes Drive), Oakville ON 0.53km -
Paletta Park
Burlington ON 3.51km -
Coronation Park
1426 Lakeshore Rd W (at Westminster Dr.), Oakville ON L6L 1G2 4.32km
-
RBC Royal Bank
2329 Lakeshore Rd W, Oakville ON L6L 1H2 2.64km -
TD Canada Trust Branch and ATM
450 Appleby Line, Burlington ON L7L 2Y2 2.66km -
TD Bank Financial Group
2993 Westoak Trails Blvd (at Bronte Rd.), Oakville ON L6M 5E4 6.63km
- 4 bath
- 3 bed
- 2000 sqft
204 Sheraton Court, Oakville, Ontario • L6L 5N3 • 1001 - BR Bronte
- — bath
- — bed
- — sqft
3359 Whilabout Terrace, Oakville, Ontario • L6H 0A8 • 1001 - BR Bronte














