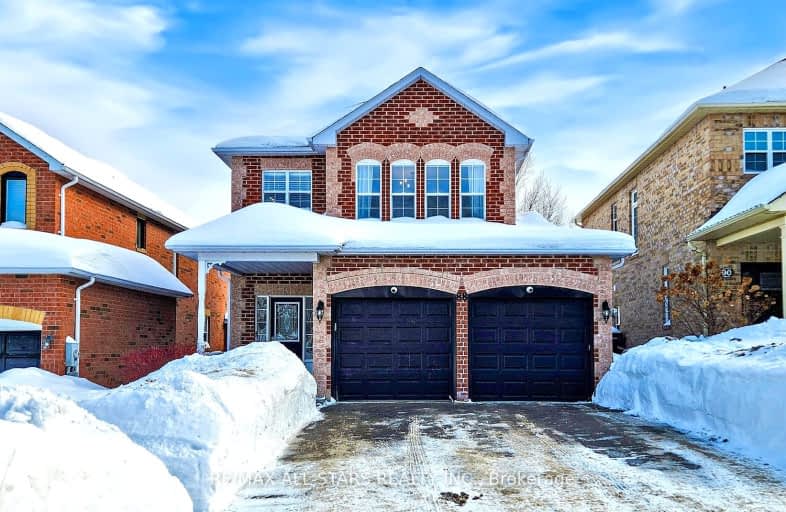Car-Dependent
- Almost all errands require a car.
23
/100
Somewhat Bikeable
- Almost all errands require a car.
20
/100

Goodwood Public School
Elementary: Public
8.78 km
St Joseph Catholic School
Elementary: Catholic
0.51 km
Scott Central Public School
Elementary: Public
5.77 km
Uxbridge Public School
Elementary: Public
1.45 km
Quaker Village Public School
Elementary: Public
0.60 km
Joseph Gould Public School
Elementary: Public
2.53 km
ÉSC Pape-François
Secondary: Catholic
18.03 km
Bill Hogarth Secondary School
Secondary: Public
25.02 km
Brooklin High School
Secondary: Public
21.55 km
Port Perry High School
Secondary: Public
15.38 km
Uxbridge Secondary School
Secondary: Public
2.41 km
Stouffville District Secondary School
Secondary: Public
18.63 km
-
Uxbridge Rotary Skate Park
322 Main St N, Uxbridge ON L9P 1R6 2.19km -
Elgin Park
180 Main St S, Uxbridge ON 2.21km -
JG Sand Box
Uxbridge ON 2.5km
-
CIBC
6311 Main St, Stouffville ON L4A 1G5 17.4km -
BMO Bank of Montreal
18 Westlawn Cres, Stouffville ON L4A 2S9 18.2km -
RBC Royal Bank
28 Sandiford, Stouffville ON 18.95km













