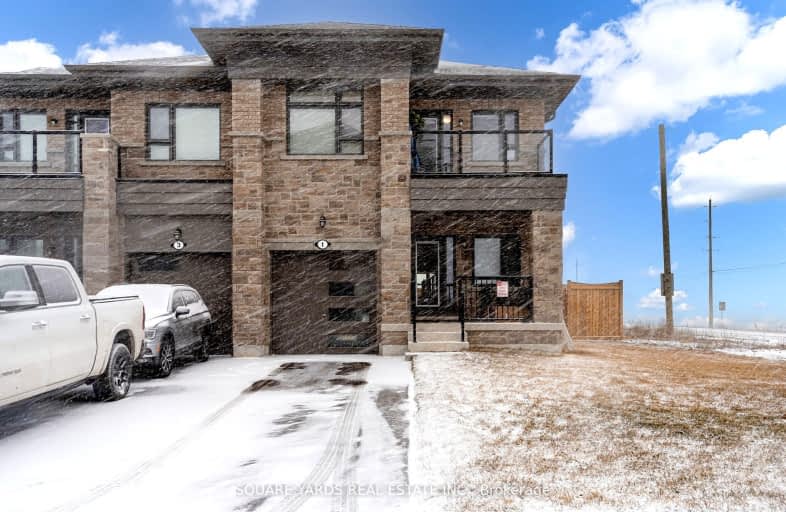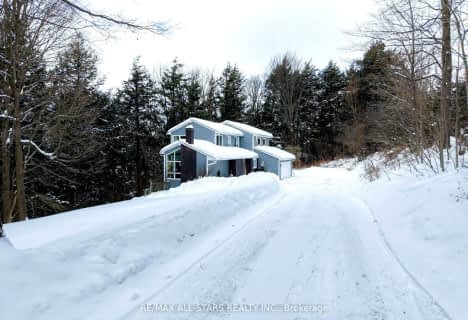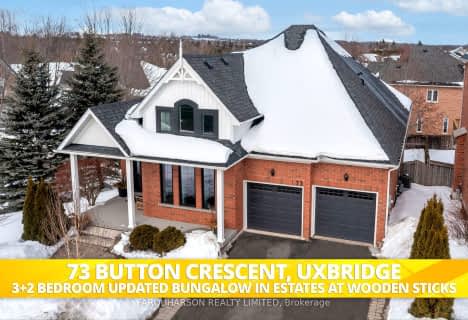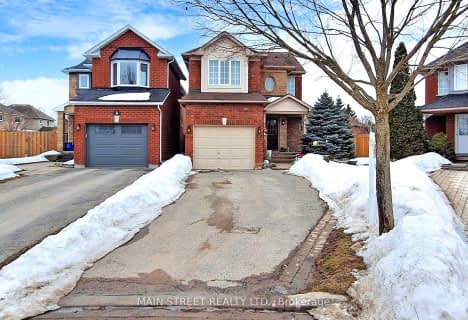Car-Dependent
- Most errands require a car.
Somewhat Bikeable
- Most errands require a car.

Greenbank Public School
Elementary: PublicSt Joseph Catholic School
Elementary: CatholicScott Central Public School
Elementary: PublicUxbridge Public School
Elementary: PublicQuaker Village Public School
Elementary: PublicJoseph Gould Public School
Elementary: PublicÉSC Pape-François
Secondary: CatholicBrock High School
Secondary: PublicBrooklin High School
Secondary: PublicPort Perry High School
Secondary: PublicUxbridge Secondary School
Secondary: PublicStouffville District Secondary School
Secondary: Public-
Vivian Creek Park
Mount Albert ON L0G 1M0 16.18km -
Seven Mile Island
2790 Seven Mile Island Rd, Scugog ON 17.21km -
Sunnyridge Park
Stouffville ON 18.73km
-
President's Choice Financial ATM
323 Toronto St S, Uxbridge ON L9P 1N2 3.06km -
CIBC
1805 Scugog St, Port Perry ON L9L 1J4 13.18km -
BMO Bank of Montreal
Port Perry Plaza, Port Perry ON L9L 1H7 13.24km



















