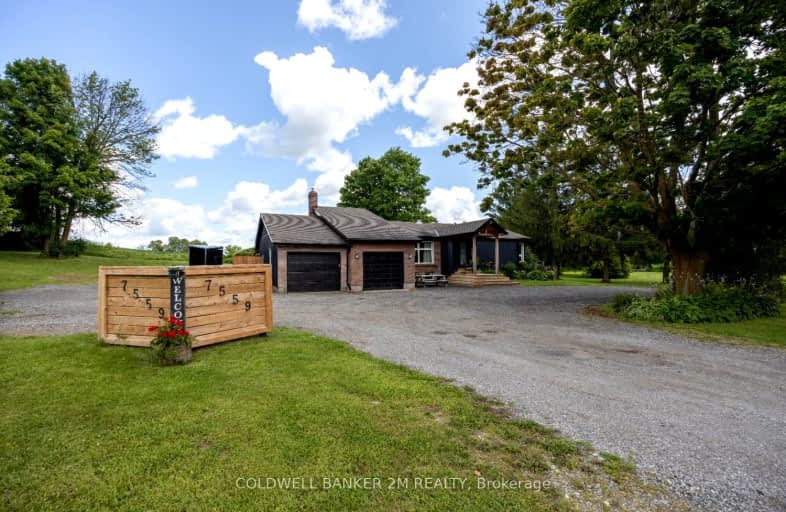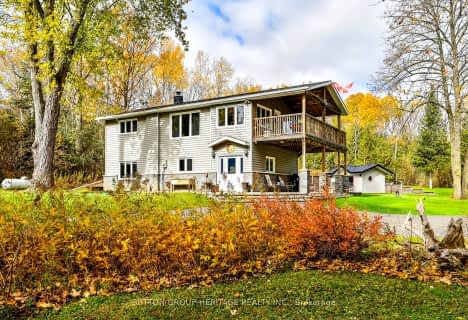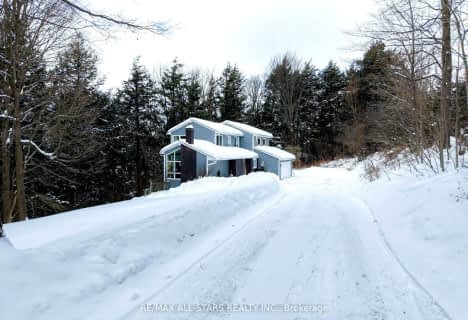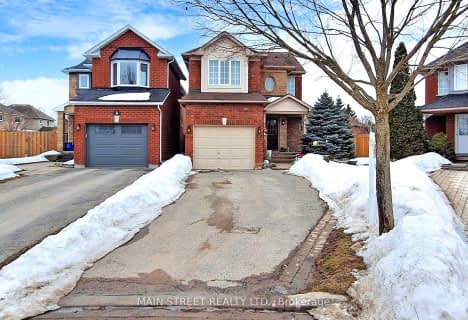Car-Dependent
- Almost all errands require a car.
Somewhat Bikeable
- Most errands require a car.

Greenbank Public School
Elementary: PublicSt Joseph Catholic School
Elementary: CatholicScott Central Public School
Elementary: PublicUxbridge Public School
Elementary: PublicQuaker Village Public School
Elementary: PublicJoseph Gould Public School
Elementary: PublicÉSC Pape-François
Secondary: CatholicBrock High School
Secondary: PublicBrooklin High School
Secondary: PublicPort Perry High School
Secondary: PublicUxbridge Secondary School
Secondary: PublicStouffville District Secondary School
Secondary: Public-
JG Sand Box
Uxbridge ON 2.19km -
Playground
Uxbridge ON 2.5km -
Uxbridge Splash Pad
Uxbridge ON 3.29km
-
CIBC
74 River St, Sunderland ON L0C 1H0 15.07km -
Bitcoin Depot ATM
200 Carnwith Dr W, Brooklin ON L1M 2J8 21.57km -
TD Canada Trust ATM
3 Hwy 7, Manilla ON K0M 2J0 21.79km



















