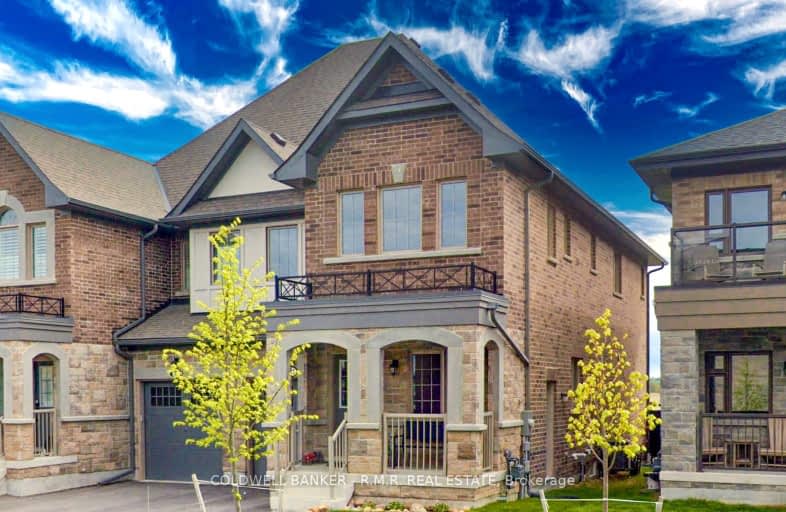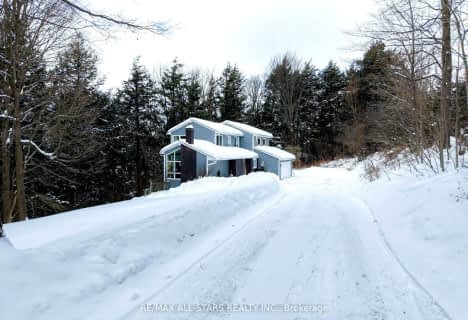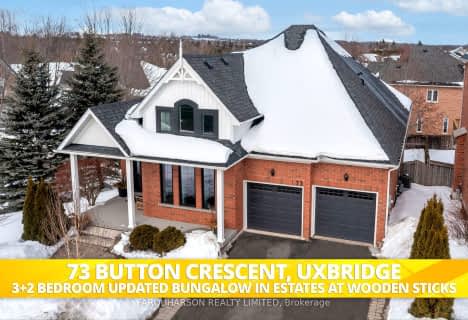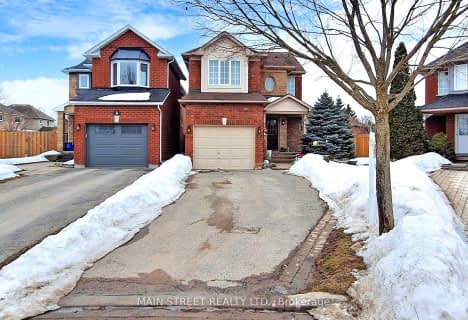
Car-Dependent
- Most errands require a car.
Somewhat Bikeable
- Most errands require a car.

Greenbank Public School
Elementary: PublicSt Joseph Catholic School
Elementary: CatholicScott Central Public School
Elementary: PublicUxbridge Public School
Elementary: PublicQuaker Village Public School
Elementary: PublicJoseph Gould Public School
Elementary: PublicÉSC Pape-François
Secondary: CatholicBrock High School
Secondary: PublicBrooklin High School
Secondary: PublicPort Perry High School
Secondary: PublicUxbridge Secondary School
Secondary: PublicStouffville District Secondary School
Secondary: Public-
Highlands of Durham Games
Uxbridge ON 1.46km -
Palmer Park
Port Perry ON 13.44km -
Baagwating Park
Scugog ON 13.48km
-
BMO Bank of Montreal
3 Baldwin St, Whitby ON L1M 1A2 21.27km -
Scotiabank
3 Winchester Rd E, Whitby ON L1M 2J7 21.35km -
CIBC
254 Pefferlaw Rd, Pefferlaw ON L0E 1N0 23.53km

















