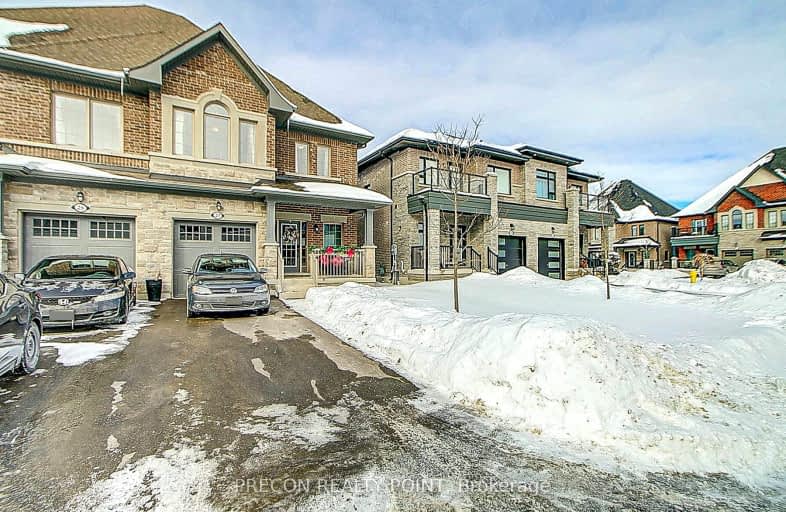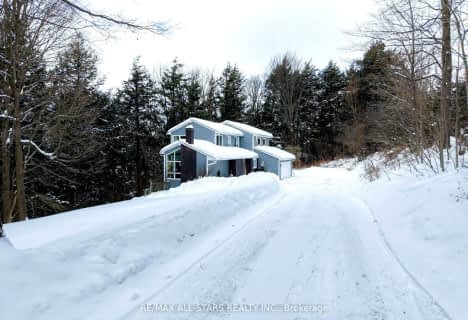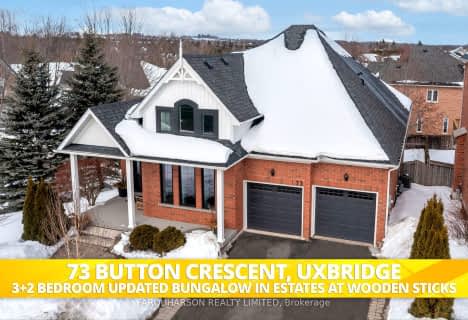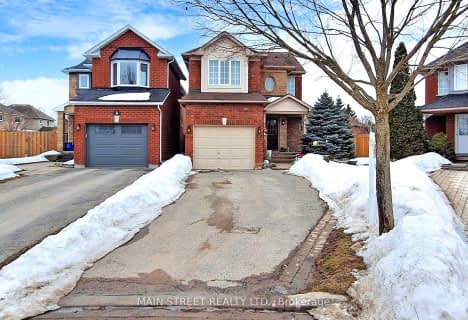Car-Dependent
- Most errands require a car.
Somewhat Bikeable
- Most errands require a car.

Greenbank Public School
Elementary: PublicSt Joseph Catholic School
Elementary: CatholicScott Central Public School
Elementary: PublicUxbridge Public School
Elementary: PublicQuaker Village Public School
Elementary: PublicJoseph Gould Public School
Elementary: PublicÉSC Pape-François
Secondary: CatholicBrock High School
Secondary: PublicBrooklin High School
Secondary: PublicPort Perry High School
Secondary: PublicUxbridge Secondary School
Secondary: PublicStouffville District Secondary School
Secondary: Public-
Highlands of Durham Games
Uxbridge ON 1.4km -
Elgin Park
180 Main St S, Uxbridge ON 1.43km -
Coultice Park
Whitchurch-Stouffville ON L4A 7X3 15.5km
-
Scotiabank
1535 Hwy 7A, Port Perry ON L9L 1B5 11.8km -
President's Choice Financial ATM
1893 Scugog St, Port Perry ON L9L 1H9 13.8km -
TD Bank Financial Group
6 Princess St, Mount Albert ON L0G 1M0 16.99km
















