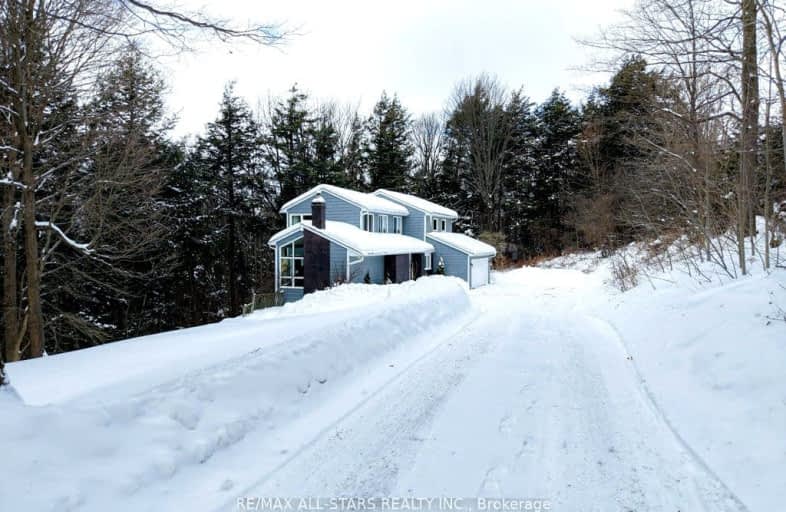Car-Dependent
- Almost all errands require a car.
14
/100
Somewhat Bikeable
- Most errands require a car.
26
/100

Greenbank Public School
Elementary: Public
8.61 km
St Joseph Catholic School
Elementary: Catholic
4.05 km
Scott Central Public School
Elementary: Public
10.08 km
Uxbridge Public School
Elementary: Public
3.09 km
Quaker Village Public School
Elementary: Public
3.99 km
Joseph Gould Public School
Elementary: Public
2.02 km
ÉSC Pape-François
Secondary: Catholic
20.13 km
Brooklin High School
Secondary: Public
18.32 km
Port Perry High School
Secondary: Public
10.89 km
Notre Dame Catholic Secondary School
Secondary: Catholic
24.83 km
Uxbridge Secondary School
Secondary: Public
2.16 km
Stouffville District Secondary School
Secondary: Public
20.73 km
-
Elgin Park
180 Main St S, Uxbridge ON 2.44km -
Uxbridge Splash Pad
Uxbridge ON 3.31km -
Palmer Park Playground
Scugog ON L9L 1C4 11.74km
-
CIBC
6311 Main St, Stouffville ON L4A 1G5 19.44km -
BMO Bank of Montreal
3 Baldwin St, Whitby ON L1M 1A2 19.49km -
BMO Bank of Montreal
5612 Main St, Stouffville ON L4A 8B7 20.95km









