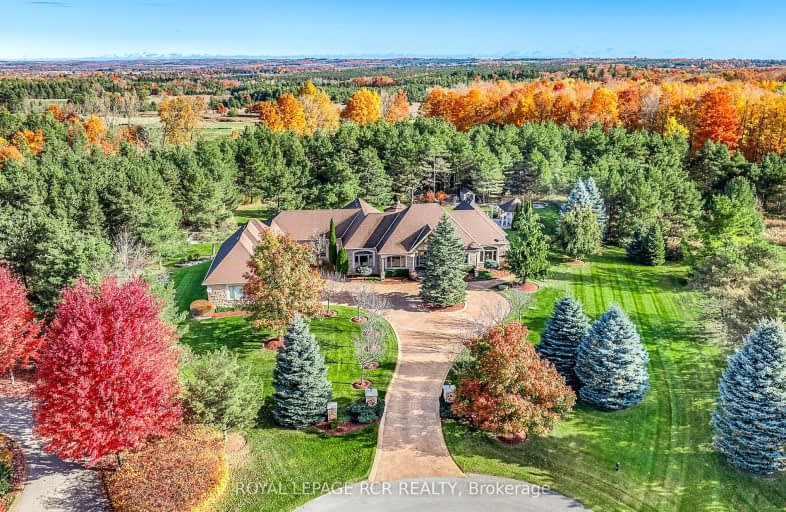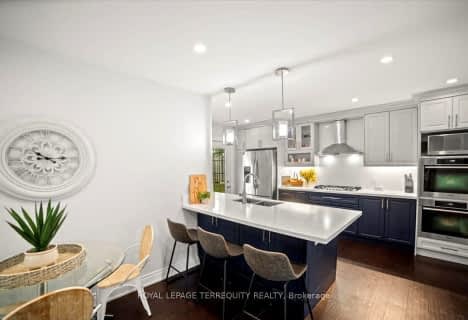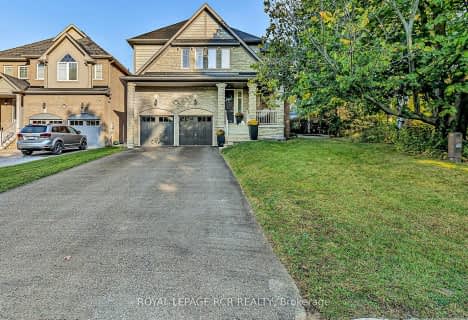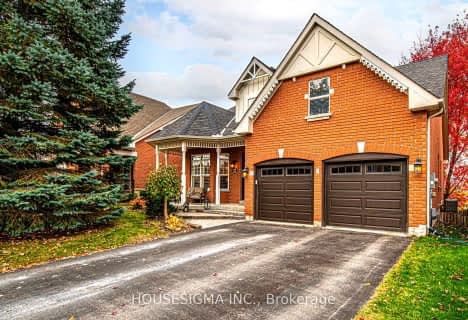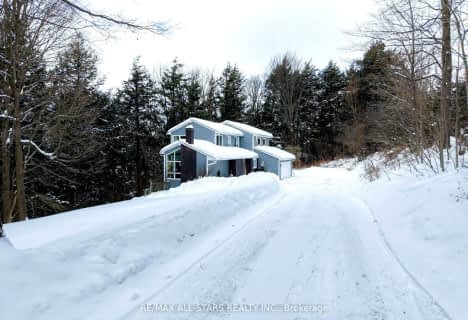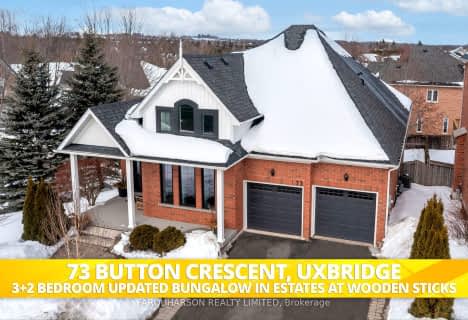Car-Dependent
- Almost all errands require a car.
Somewhat Bikeable
- Most errands require a car.

Goodwood Public School
Elementary: PublicSt Joseph Catholic School
Elementary: CatholicScott Central Public School
Elementary: PublicUxbridge Public School
Elementary: PublicQuaker Village Public School
Elementary: PublicJoseph Gould Public School
Elementary: PublicÉSC Pape-François
Secondary: CatholicBill Hogarth Secondary School
Secondary: PublicBrooklin High School
Secondary: PublicPort Perry High School
Secondary: PublicUxbridge Secondary School
Secondary: PublicStouffville District Secondary School
Secondary: Public-
Elgin Park
180 Main St S, Uxbridge ON 2.71km -
Veterans Memorial Park
Uxbridge ON 3.13km -
Pine Ridge Pudelpointer Hunting Reserve
14km
-
CIBC
1805 Scugog St, Port Perry ON L9L 1J4 14.45km -
CIBC
6311 Main St, Stouffville ON L4A 1G5 15.38km -
TD Canada Trust Branch and ATM
5887 Main St, Stouffville ON L4A 1N2 16.39km
- 5 bath
- 3 bed
- 5000 sqft
674 Regional Road 21 Road, Uxbridge, Ontario • L9P 1R4 • Rural Uxbridge
