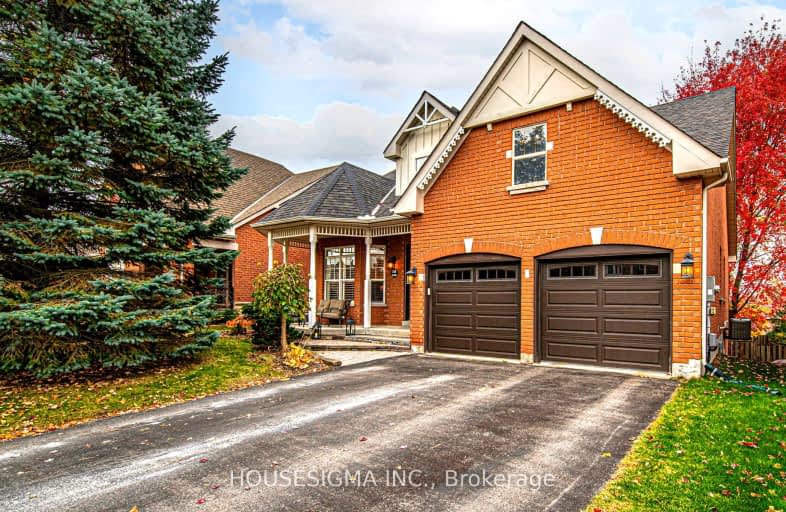Car-Dependent
- Most errands require a car.
41
/100
Somewhat Bikeable
- Almost all errands require a car.
19
/100

Goodwood Public School
Elementary: Public
8.90 km
St Joseph Catholic School
Elementary: Catholic
1.64 km
Scott Central Public School
Elementary: Public
7.92 km
Uxbridge Public School
Elementary: Public
0.85 km
Quaker Village Public School
Elementary: Public
1.55 km
Joseph Gould Public School
Elementary: Public
1.33 km
ÉSC Pape-François
Secondary: Catholic
18.02 km
Bill Hogarth Secondary School
Secondary: Public
24.48 km
Brooklin High School
Secondary: Public
19.47 km
Port Perry High School
Secondary: Public
13.56 km
Uxbridge Secondary School
Secondary: Public
1.35 km
Stouffville District Secondary School
Secondary: Public
18.63 km
-
Elgin Park
180 Main St S, Uxbridge ON 0.38km -
Coultice Park
Whitchurch-Stouffville ON L4A 7X3 13.85km -
Palmer Park
Port Perry ON 14.4km
-
Scotiabank
1 Douglas Rd, Uxbridge ON L9P 1S9 1.06km -
TD Bank Financial Group
6 Princess St, Mount Albert ON L0G 1M0 16.36km -
Scotiabank
5842 Main St, Stouffville ON L4A 2S8 18.21km











