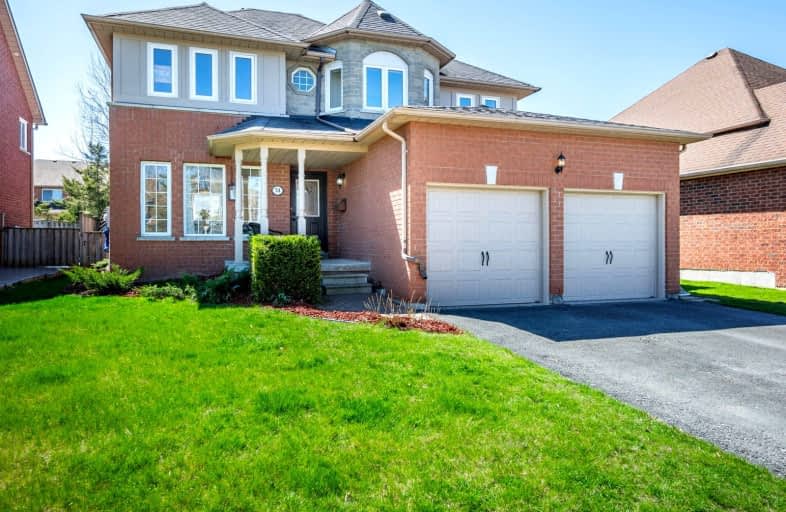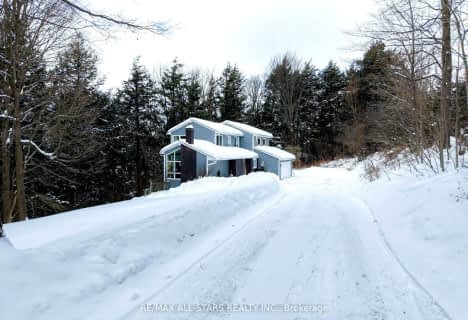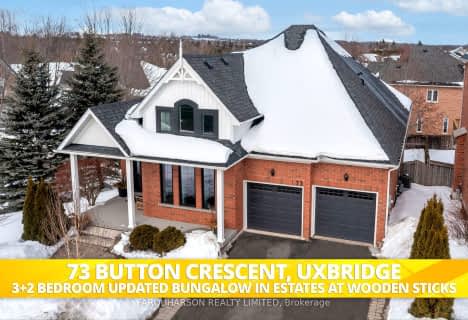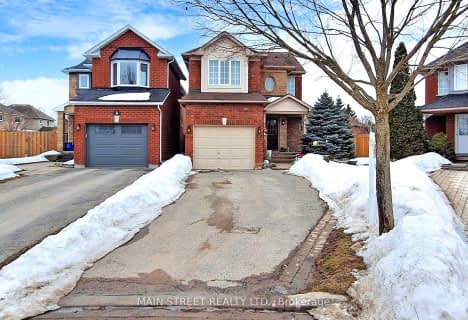Car-Dependent
- Most errands require a car.
Somewhat Bikeable
- Most errands require a car.

Goodwood Public School
Elementary: PublicSt Joseph Catholic School
Elementary: CatholicScott Central Public School
Elementary: PublicUxbridge Public School
Elementary: PublicQuaker Village Public School
Elementary: PublicJoseph Gould Public School
Elementary: PublicÉSC Pape-François
Secondary: CatholicBrock High School
Secondary: PublicBrooklin High School
Secondary: PublicPort Perry High School
Secondary: PublicUxbridge Secondary School
Secondary: PublicStouffville District Secondary School
Secondary: Public-
Highlands of Durham Games
Uxbridge ON 1.5km -
Coultice Park
Whitchurch-Stouffville ON L4A 7X3 15.41km -
Drop the Leash
4852 Vandorf Siderd, Whitchurch-Stouffville ON L4A 4K7 18.75km
-
RBC Royal Bank
210 Queen St (Queen St and Perry St), Port Perry ON L9L 1B9 13.56km -
President's Choice Financial ATM
1893 Scugog St, Port Perry ON L9L 1H9 14.11km -
BMO Bank of Montreal
5842 Main St, Stouffville ON L4A 2S8 20.12km





















