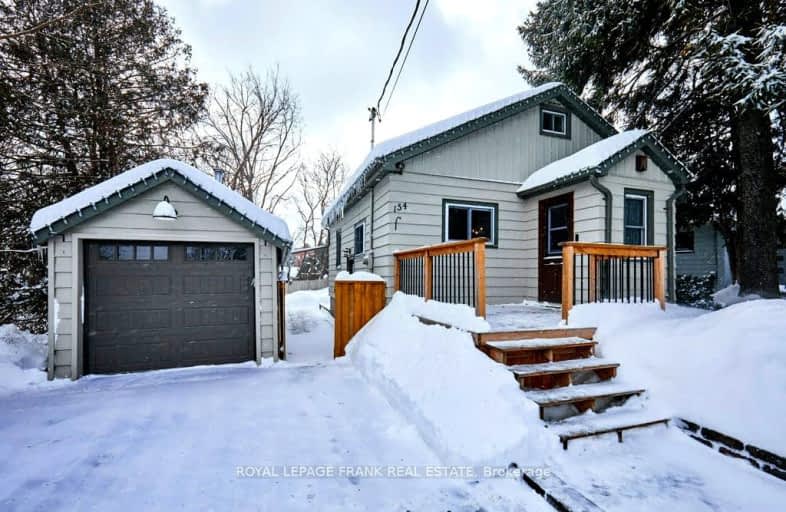Very Walkable
- Most errands can be accomplished on foot.
76
/100
Somewhat Bikeable
- Most errands require a car.
32
/100

Goodwood Public School
Elementary: Public
9.13 km
St Joseph Catholic School
Elementary: Catholic
1.06 km
Scott Central Public School
Elementary: Public
7.31 km
Uxbridge Public School
Elementary: Public
0.14 km
Quaker Village Public School
Elementary: Public
0.99 km
Joseph Gould Public School
Elementary: Public
1.19 km
ÉSC Pape-François
Secondary: Catholic
18.32 km
Bill Hogarth Secondary School
Secondary: Public
24.93 km
Brooklin High School
Secondary: Public
20.17 km
Port Perry High School
Secondary: Public
13.91 km
Uxbridge Secondary School
Secondary: Public
1.13 km
Stouffville District Secondary School
Secondary: Public
18.92 km
-
Uxbridge Splash Pad
Uxbridge ON 0.57km -
Elgin Park
180 Main St S, Uxbridge ON 0.66km -
Uxbridge Rotary Skate Park
322 Main St N, Uxbridge ON L9P 1R6 2.28km
-
Scotiabank
1 Douglas Rd, Uxbridge ON L9P 1S9 1.38km -
CIBC
6311 Main St, Stouffville ON L4A 1G5 17.66km -
CIBC
74 River St, Sunderland ON L0C 1H0 18.3km









