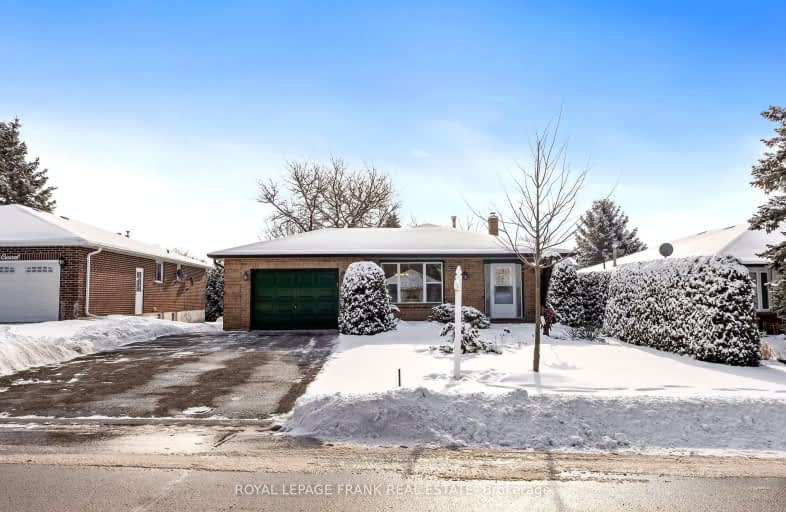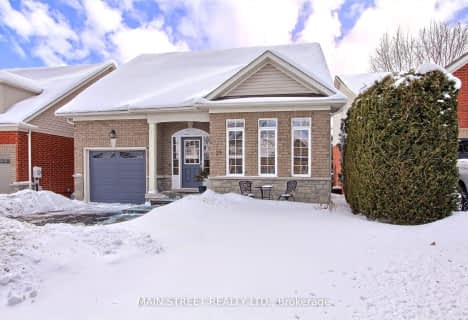Car-Dependent
- Most errands require a car.
43
/100
Somewhat Bikeable
- Most errands require a car.
32
/100

Goodwood Public School
Elementary: Public
9.84 km
St Joseph Catholic School
Elementary: Catholic
2.24 km
Scott Central Public School
Elementary: Public
8.42 km
Uxbridge Public School
Elementary: Public
1.27 km
Quaker Village Public School
Elementary: Public
2.18 km
Joseph Gould Public School
Elementary: Public
0.62 km
ÉSC Pape-François
Secondary: Catholic
18.92 km
Brooklin High School
Secondary: Public
19.33 km
Port Perry High School
Secondary: Public
12.72 km
Notre Dame Catholic Secondary School
Secondary: Catholic
25.19 km
Uxbridge Secondary School
Secondary: Public
0.75 km
Stouffville District Secondary School
Secondary: Public
19.52 km
-
Uxbridge Off Leash
Uxbridge ON 3.82km -
Apple Valley Park
Port Perry ON 13.5km -
Coultice Park
Whitchurch-Stouffville ON L4A 7X3 14.82km
-
TD Bank Financial Group
230 Toronto St S, Uxbridge ON L9P 0C4 1.52km -
BMO Bank of Montreal
Port Perry Plaza, Port Perry ON L9L 1H7 13.36km -
TD Canada Trust Branch and ATM
5887 Main St, Stouffville ON L4A 1N2 19.21km














