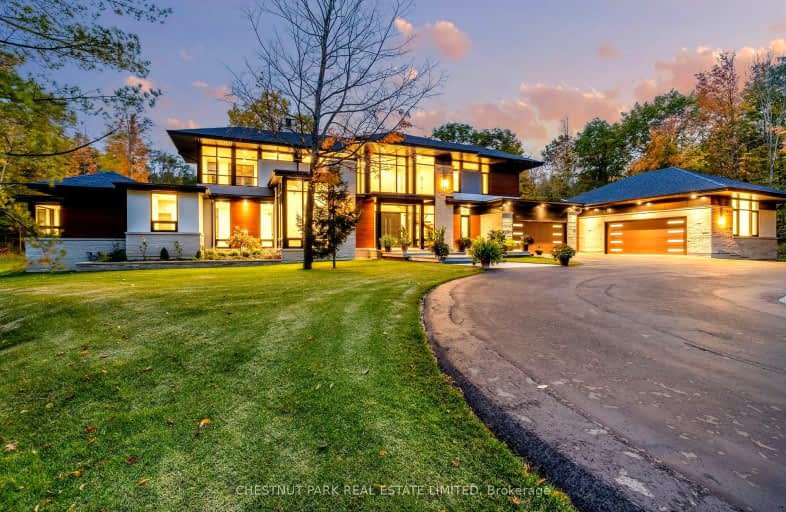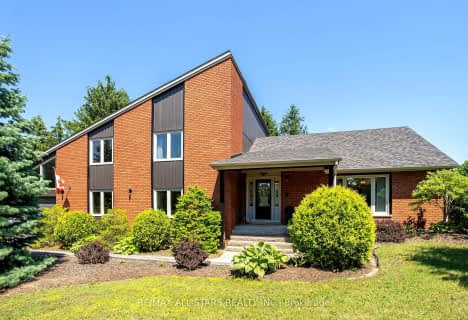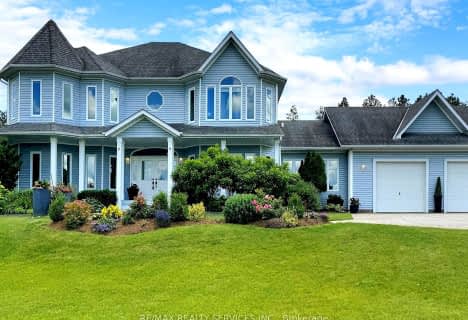Car-Dependent
- Almost all errands require a car.
Somewhat Bikeable
- Almost all errands require a car.

Goodwood Public School
Elementary: PublicSt Joseph Catholic School
Elementary: CatholicScott Central Public School
Elementary: PublicUxbridge Public School
Elementary: PublicQuaker Village Public School
Elementary: PublicJoseph Gould Public School
Elementary: PublicÉSC Pape-François
Secondary: CatholicBill Hogarth Secondary School
Secondary: PublicPort Perry High School
Secondary: PublicUxbridge Secondary School
Secondary: PublicStouffville District Secondary School
Secondary: PublicSt Brother André Catholic High School
Secondary: Catholic-
Elgin Park
180 Main St S, Uxbridge ON 4.02km -
Sunnyridge Park
Stouffville ON 13.26km -
Madori Park
Millard St, Whitchurch-Stouffville ON 14.61km
-
President's Choice Financial ATM
323 Toronto St S, Uxbridge ON L9P 1N2 2.41km -
CIBC
5827 Main St, Whitchurch-Stouffville ON L4A 1X7 14.83km -
TD Bank Financial Group
9870 Hwy 48 (Major Mackenzie Dr), Markham ON L6E 0H7 20.75km










