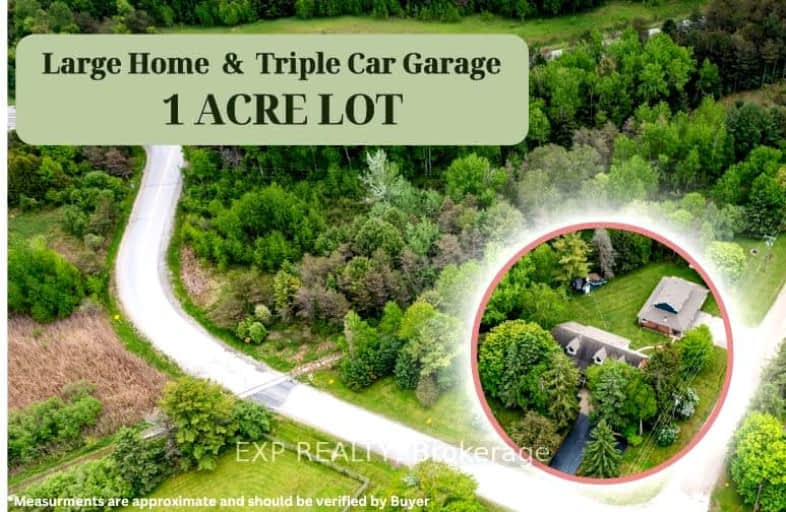Car-Dependent
- Almost all errands require a car.
6
/100
Somewhat Bikeable
- Most errands require a car.
25
/100

Goodwood Public School
Elementary: Public
5.31 km
St Joseph Catholic School
Elementary: Catholic
3.45 km
Scott Central Public School
Elementary: Public
7.10 km
Uxbridge Public School
Elementary: Public
3.93 km
Quaker Village Public School
Elementary: Public
3.42 km
Joseph Gould Public School
Elementary: Public
5.03 km
ÉSC Pape-François
Secondary: Catholic
14.56 km
Bill Hogarth Secondary School
Secondary: Public
21.56 km
Port Perry High School
Secondary: Public
16.94 km
Uxbridge Secondary School
Secondary: Public
5.00 km
Stouffville District Secondary School
Secondary: Public
15.16 km
St Brother André Catholic High School
Secondary: Catholic
22.21 km
-
Coultice Park
Whitchurch-Stouffville ON L4A 7X3 10.05km -
Drop the Leash
4852 Vandorf Siderd, Whitchurch-Stouffville ON L4A 4K7 13.42km -
Sunnyridge Park
Stouffville ON 13.65km
-
RBC Royal Bank
307 Toronto St S, Uxbridge ON L9P 0B4 2.6km -
President's Choice Financial ATM
323 Toronto St S, Uxbridge ON L9P 1N2 2.68km -
TD Bank Financial Group
Main St, Whitchurch-Stouffville ON 14.92km


