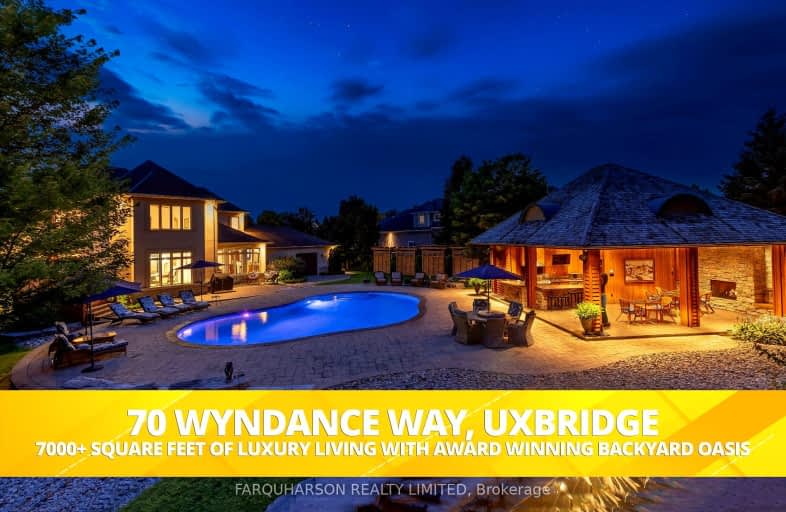Sold on Aug 15, 2024
Note: Property is not currently for sale or for rent.

-
Type: Detached
-
Style: 2-Storey
-
Size: 5000 sqft
-
Lot Size: 129 x 244 Feet
-
Age: 6-15 years
-
Taxes: $16,855 per year
-
Days on Site: 22 Days
-
Added: Jul 24, 2024 (3 weeks on market)
-
Updated:
-
Last Checked: 3 months ago
-
MLS®#: N9054163
-
Listed By: Farquharson realty limited
70 Wyndance Way is Something Special. Largest and Extensively Customized Roxborough Model, with over 7000 Square Feet of Luxury Living Situated on a Premium Extensively Landscaped 129 ft x 244 foot Lot with an Ontario Landscape Award-Winning Backyard Oasis. Featuring a 20 x 40 Heated In-ground Saltwater Gunite Pool, Spacious Cedar & Stone Cabana with Built in Natural Gas Weber BBQ, Fridge, Ice Maker, Dishwasher, Stone Fireplace, Dining Area, Washroom, Change Room and Automatic Roll Down Shutters Overlooking a Cascading 3 Pond Lighted Waterfall with 300 Tonnes of Muskoka Granite. The Car Collectors Dream Oversized 5 Car Garage with 4 Insulated Garage Doors, Radiant Heated Epoxy Flooring, Wash Station and Slatted Walls.
Extras
Lifetime Platinum Level Golf Membership, Radiant Floor Heating all levels plus garage. Dual Dishwashers, Cameras, Security System, Landscape Lighting, Interior Painting 2021, Hardwood Floors Refinished 2021
Property Details
Facts for 70 Wyndance Way, Uxbridge
Status
Days on Market: 22
Last Status: Sold
Sold Date: Aug 15, 2024
Closed Date: Sep 26, 2024
Expiry Date: Nov 30, 2024
Sold Price: $2,850,000
Unavailable Date: Aug 16, 2024
Input Date: Jul 24, 2024
Prior LSC: Listing with no contract changes
Property
Status: Sale
Property Type: Detached
Style: 2-Storey
Size (sq ft): 5000
Age: 6-15
Area: Uxbridge
Community: Rural Uxbridge
Availability Date: TBA
Inside
Bedrooms: 5
Bathrooms: 5
Kitchens: 1
Rooms: 12
Den/Family Room: Yes
Air Conditioning: Central Air
Fireplace: Yes
Laundry Level: Lower
Washrooms: 5
Utilities
Electricity: Yes
Gas: Yes
Cable: Available
Telephone: Yes
Building
Basement: Finished
Heat Type: Forced Air
Heat Source: Gas
Exterior: Stone
Exterior: Stucco/Plaster
Elevator: N
UFFI: No
Energy Certificate: N
Green Verification Status: N
Water Supply Type: Comm Well
Water Supply: Well
Physically Handicapped-Equipped: N
Special Designation: Unknown
Retirement: N
Parking
Driveway: Private
Garage Spaces: 5
Garage Type: Attached
Covered Parking Spaces: 6
Total Parking Spaces: 11
Fees
Tax Year: 2024
Tax Legal Description: UNIT 92, LEVEL 1, DURHAM VACANT LAND CONDOMINIUM PLAN NO. 208 AN
Taxes: $16,855
Additional Mo Fees: 553.91
Land
Cross Street: Goodwood Rd and Broc
Municipality District: Uxbridge
Fronting On: West
Parcel Number: 272080092
Parcel of Tied Land: Y
Pool: Inground
Sewer: Sewers
Lot Depth: 244 Feet
Lot Frontage: 129 Feet
Acres: .50-1.99
Zoning: Residential
Waterfront: None
Additional Media
- Virtual Tour: https://yellowdiamondproperties.com/70-wyndance-way-uxbridge
Rooms
Room details for 70 Wyndance Way, Uxbridge
| Type | Dimensions | Description |
|---|---|---|
| Living Main | 3.96 x 4.80 | Gas Fireplace, Hardwood Floor, Crown Moulding |
| Dining Main | 4.88 x 5.38 | Hardwood Floor, Coffered Ceiling, Crown Moulding |
| Kitchen Main | 4.34 x 5.74 | Heated Floor, B/I Appliances, W/O To Pool |
| Breakfast Main | 3.51 x 5.74 | Heated Floor, Breakfast Bar, W/O To Pool |
| Great Rm Main | 4.95 x 5.99 | Gas Fireplace, Hardwood Floor, O/Looks Pool |
| Office Main | 3.96 x 4.11 | Hardwood Floor, Crown Moulding, Picture Window |
| Foyer Main | 3.40 x 4.42 | Heated Floor, Circular Stairs, Open Concept |
| Prim Bdrm Upper | 4.37 x 5.74 | 5 Pc Ensuite, His/Hers Closets, Hardwood Floor |
| 2nd Br Upper | 3.51 x 4.88 | Semi Ensuite, Hardwood Floor, Closet Organizers |
| 3rd Br Upper | 3.56 x 3.89 | Semi Ensuite, Hardwood Floor |
| 4th Br Upper | 3.99 x 5.11 | Semi Ensuite, W/I Closet, Hardwood Floor |
| 5th Br Upper | 3.66 x 4.80 | Semi Ensuite, W/I Closet, Hardwood Floor |
| XXXXXXXX | XXX XX, XXXX |
XXXXXX XXX XXXX |
$X,XXX,XXX |
| XXXXXXXX | XXX XX, XXXX |
XXXX XXX XXXX |
$X,XXX,XXX |
| XXX XX, XXXX |
XXXXXX XXX XXXX |
$X,XXX,XXX |
| XXXXXXXX XXXXXX | XXX XX, XXXX | $2,995,000 XXX XXXX |
| XXXXXXXX XXXX | XXX XX, XXXX | $2,600,000 XXX XXXX |
| XXXXXXXX XXXXXX | XXX XX, XXXX | $2,690,000 XXX XXXX |
Car-Dependent
- Almost all errands require a car.
Somewhat Bikeable
- Almost all errands require a car.

Claremont Public School
Elementary: PublicGoodwood Public School
Elementary: PublicSt Joseph Catholic School
Elementary: CatholicUxbridge Public School
Elementary: PublicQuaker Village Public School
Elementary: PublicJoseph Gould Public School
Elementary: PublicÉSC Pape-François
Secondary: CatholicBill Hogarth Secondary School
Secondary: PublicUxbridge Secondary School
Secondary: PublicStouffville District Secondary School
Secondary: PublicSt Brother André Catholic High School
Secondary: CatholicMarkham District High School
Secondary: Public

