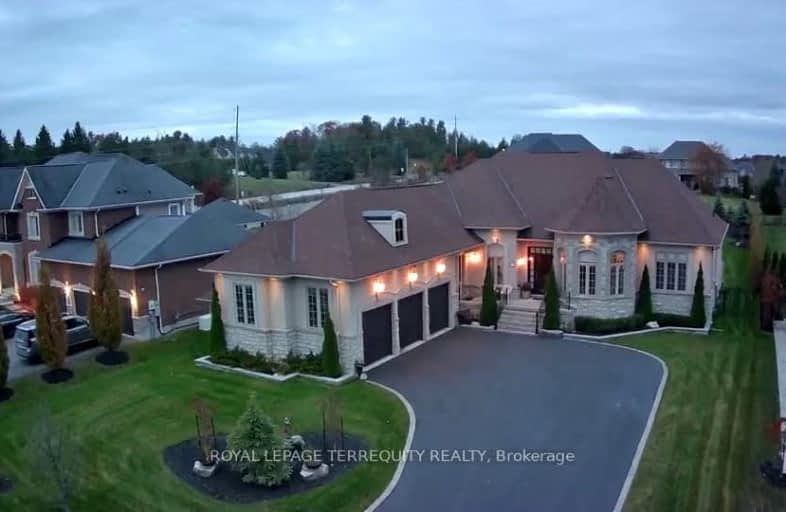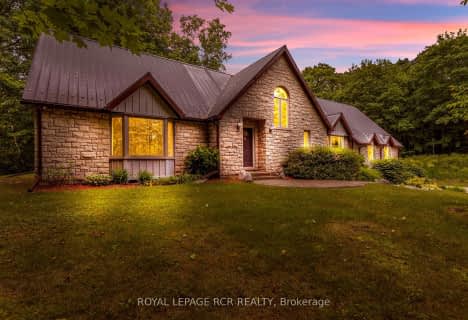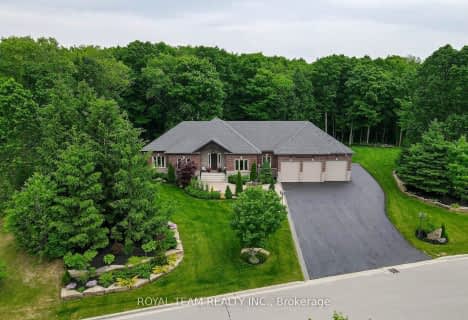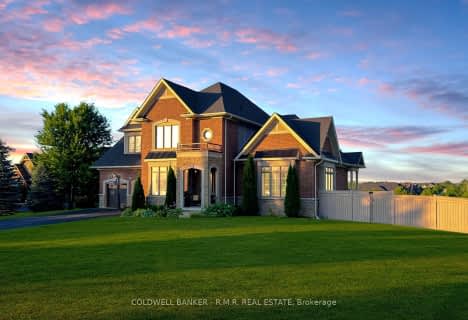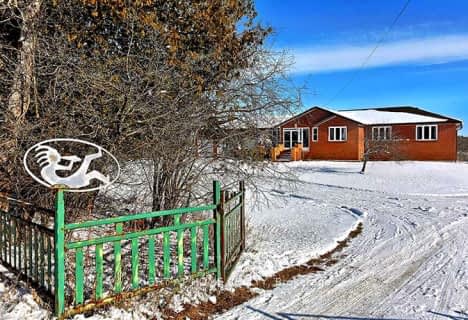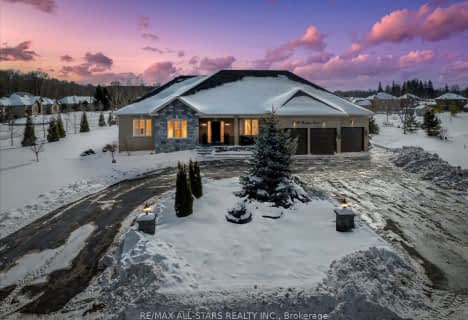Car-Dependent
- Almost all errands require a car.
Somewhat Bikeable
- Most errands require a car.

Claremont Public School
Elementary: PublicGoodwood Public School
Elementary: PublicSt Joseph Catholic School
Elementary: CatholicUxbridge Public School
Elementary: PublicQuaker Village Public School
Elementary: PublicJoseph Gould Public School
Elementary: PublicÉSC Pape-François
Secondary: CatholicBill Hogarth Secondary School
Secondary: PublicUxbridge Secondary School
Secondary: PublicStouffville District Secondary School
Secondary: PublicSt Brother André Catholic High School
Secondary: CatholicMarkham District High School
Secondary: Public-
One Eyed Jack
2 Douglas Road, Unit A10, Uxbridge, ON L9P 1S9 5.38km -
Nest
722 Chalk Lake Road, Trail Hub, Uxbridge, ON L9P 1R4 6.2km -
Wixan's Bridge
65 Brock Street W, Uxbridge, ON L9P 7.4km
-
Starbucks
2 Douglas Road, Uxbridge, ON L1C 3K7 5.37km -
McDonald's
296 Toronto Street, Uxbridge, ON L9P 1N5 5.4km -
The Bridge Social
64 Brock St W, Uxbridge, ON L9P 1P4 7.38km
-
Anytime Fitness
12287 10th Line Rd, Stouffville, ON L4A6B6 10.05km -
GoodLife Fitness
5775 Main Street, Whitchurch-Stouffville, ON L4A 4R2 12.64km -
Cristini Athletics - CrossFit Markham
9833 Markham Road, Unit 10, Markham, ON L3P 3J3 18.04km
-
Zehrs
323 Toronto Street S, Uxbridge, ON L9P 1N2 5.13km -
Shoppers Drug Mart
12277 Tenth Line, Whitchurch-Stouffville, ON L4A 7W6 10.05km -
Stouffville IDA Pharmacy
6212 Main Street, Whitchurch-Stouffville, ON L4A 2S5 11.37km
-
Coppins Corners Diner
4029 Brock Road, Uxbridge, ON L9P 1R4 0.32km -
Slabtown cider
4520 Concession Road 6, Uxbridge, ON L9P 1R4 2.68km -
Burger St
2460 Brock Road, Unit 4, Pickering, ON L1Y 1A2 20.19km
-
East End Corners
12277 Main Street, Whitchurch-Stouffville, ON L4A 0Y1 10.02km -
Canadian Tire
327 Toronto Street S, Uxbridge, ON L9P 1Z7 5.08km -
Shoppers Drug Mart
12277 Tenth Line, Whitchurch-Stouffville, ON L4A 7W6 10.05km
-
Zehrs
323 Toronto Street S, Uxbridge, ON L9P 1N2 5.13km -
Cracklin' Kettle Corn
Uxbridge, ON 7.53km -
The Meat Merchant
3 Brock Street W, Uxbridge, ON L9P 1P6 7.53km
-
LCBO
5710 Main Street, Whitchurch-Stouffville, ON L4A 8A9 12.45km -
LCBO
9720 Markham Road, Markham, ON L6E 0H8 18.42km -
LCBO
219 Markham Road, Markham, ON L3P 1Y5 20.15km
-
Canadian Tire Gas+ - Uxbridge
327 Toronto Street S, Uxbridge, ON L9P 1N4 5.1km -
Rj Pickups & Accessories
241 Main Street N, Uxbridge, ON L9P 1C3 8.44km -
Norman Towing
Richmond Hill, ON L4C 1Y3 29.73km
-
Roxy Theatres
46 Brock Street W, Uxbridge, ON L9P 1P3 7.42km -
Cineplex Odeon
248 Kingston Road E, Ajax, ON L1S 1G1 22.99km -
Cineplex Cinemas Pickering and VIP
1355 Kingston Rd, Pickering, ON L1V 1B8 23.93km
-
Uxbridge Public Library
9 Toronto Street S, Uxbridge, ON L9P 1P3 7.35km -
Pickering Public Library
Claremont Branch, 4941 Old Brock Road, Pickering, ON L1Y 1A6 8.51km -
Whitchurch-Stouffville Public Library
2 Park Drive, Stouffville, ON L4A 4K1 11.37km
-
Markham Stouffville Hospital
381 Church Street, Markham, ON L3P 7P3 19.08km -
VCA Canada 404 Veterinary Emergency and Referral Hospital
510 Harry Walker Parkway S, Newmarket, ON L3Y 0B3 21.76km -
Southlake Regional Health Centre
596 Davis Drive, Newmarket, ON L3Y 2P9 24.1km
-
Sunnyridge Park
Stouffville ON 10.63km -
Upper Cornell Park
17.45km -
Palmer Park
Port Perry ON 17.99km
-
TD Bank Financial Group
5887 Main St, Stouffville ON L4A 1N2 12.29km -
RBC Royal Bank
9428 Markham Rd (at Edward Jeffreys Ave.), Markham ON L6E 0N1 17.78km -
TD Canada Trust ATM
9225 9th Line, Markham ON L6B 1A8 17.97km
- 3 bath
- 3 bed
- 2500 sqft
351 Regional Hwy 47, Uxbridge, Ontario • L0C 1A0 • Rural Uxbridge
- 4 bath
- 3 bed
- 2000 sqft
5125 Concession 4 Road, Uxbridge, Ontario • L0C 1A0 • Rural Uxbridge
- 4 bath
- 3 bed
- 2000 sqft
66 Stonesthrow Crescent, Uxbridge, Ontario • L0C 1A0 • Rural Uxbridge
