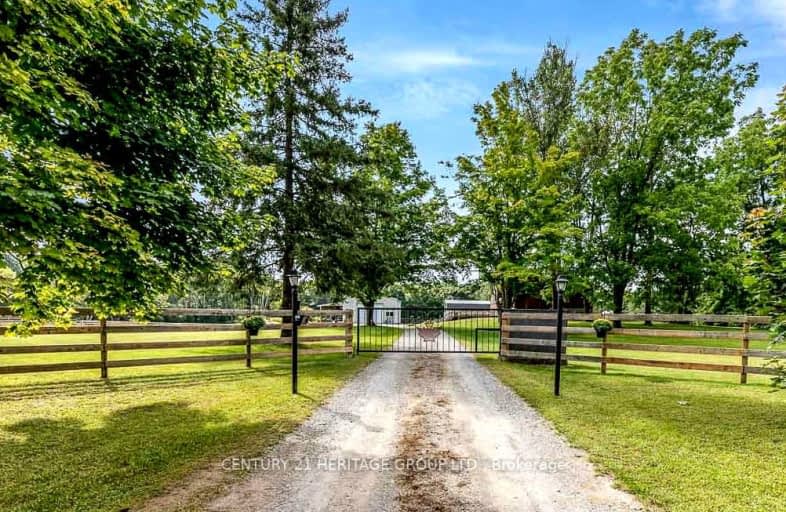Car-Dependent
- Almost all errands require a car.
Somewhat Bikeable
- Almost all errands require a car.

Claremont Public School
Elementary: PublicGoodwood Public School
Elementary: PublicSt Joseph Catholic School
Elementary: CatholicUxbridge Public School
Elementary: PublicQuaker Village Public School
Elementary: PublicJoseph Gould Public School
Elementary: PublicÉSC Pape-François
Secondary: CatholicBill Hogarth Secondary School
Secondary: PublicÉcole secondaire Ronald-Marion
Secondary: PublicNotre Dame Catholic Secondary School
Secondary: CatholicUxbridge Secondary School
Secondary: PublicStouffville District Secondary School
Secondary: Public-
One Eyed Jack
2 Douglas Road, Unit A10, Uxbridge, ON L9P 1S9 7.05km -
Wixan's Bridge
65 Brock Street W, Uxbridge, ON L9P 9km -
Bulter's Pub & Grill
995 Myrtle Rd W, Whitby, ON L0B 1A0 10.52km
-
Starbucks
2 Douglas Road, Uxbridge, ON L1C 3K7 7.04km -
McDonald's
296 Toronto Street, Uxbridge, ON L9P 1N5 7.1km -
The Bridge Social
64 Brock St W, Uxbridge, ON L9P 1P4 8.98km
-
Anytime Fitness
12287 10th Line Rd, Stouffville, ON L4A6B6 9.69km -
GoodLife Fitness
5775 Main Street, Whitchurch-Stouffville, ON L4A 4R2 12.45km -
GoodLife Fitness
1937 Ravenscroft Rd, Unit 1B, Ajax, ON L1T 0K4 16.58km
-
Zehrs
323 Toronto Street S, Uxbridge, ON L9P 1N2 6.84km -
Shoppers Drug Mart
12277 Tenth Line, Whitchurch-Stouffville, ON L4A 7W6 9.69km -
Stouffville IDA Pharmacy
6212 Main Street, Whitchurch-Stouffville, ON L4A 2S5 11.15km
-
Burger St
2460 Brock Road, Unit 4, Pickering, ON L1Y 1A2 18.04km -
Coppins Corners Diner
4029 Brock Road, Uxbridge, ON L9P 1R4 2.24km -
Slabtown cider
4520 Concession Road 6, Uxbridge, ON L9P 1R4 3.66km
-
East End Corners
12277 Main Street, Whitchurch-Stouffville, ON L4A 0Y1 9.65km -
Canadian Tire
327 Toronto Street S, Uxbridge, ON L9P 1Z7 6.78km -
Shoppers Drug Mart
12277 Tenth Line, Whitchurch-Stouffville, ON L4A 7W6 9.69km
-
Zehrs
323 Toronto Street S, Uxbridge, ON L9P 1N2 6.84km -
Bulk Barn
1070 Hoover Park Drive, Stouffville, ON L4A 0K2 10.24km -
Hy-Hope Farm
5450 Lake Ridge Road, Ashburn, ON L0B 7.25km
-
LCBO
5710 Main Street, Whitchurch-Stouffville, ON L4A 8A9 12.32km -
LCBO
9720 Markham Road, Markham, ON L6E 0H8 17.58km -
LCBO
219 Markham Road, Markham, ON L3P 1Y5 19.15km
-
Canadian Tire Gas+ - Uxbridge
327 Toronto Street S, Uxbridge, ON L9P 1N4 6.77km -
Stouffville Nissan
95 Auto Mall Blvd, Stouffville, ON L4A 0W7 10.36km -
Toronto Home Comfort
2300 Lawrence Avenue E, Unit 31, Toronto, ON M1P 2R2 33.15km
-
Roxy Theatres
46 Brock Street W, Uxbridge, ON L9P 1P3 9km -
Cineplex Odeon
248 Kingston Road E, Ajax, ON L1S 1G1 20.7km -
Cineplex Cinemas Pickering and VIP
1355 Kingston Rd, Pickering, ON L1V 1B8 21.82km
-
Pickering Public Library
Claremont Branch, 4941 Old Brock Road, Pickering, ON L1Y 1A6 6.45km -
Uxbridge Public Library
9 Toronto Street S, Uxbridge, ON L9P 1P3 8.93km -
Whitchurch-Stouffville Public Library
2 Park Drive, Stouffville, ON L4A 4K1 11.03km
-
Markham Stouffville Hospital
381 Church Street, Markham, ON L3P 7P3 17.85km -
VCA Canada 404 Veterinary Emergency and Referral Hospital
510 Harry Walker Parkway S, Newmarket, ON L3Y 0B3 23.19km -
Lakeridge Health Ajax Pickering Hospital
580 Harwood Avenue S, Ajax, ON L1S 2J4 23.19km
-
Sunnyridge Park
Stouffville ON 10.07km -
Rupert Park
Stouffville ON 12.12km -
Madori Park
Millard St, Stouffville ON 12.32km
-
Scotiabank
5600 Main St (Main St & Sandale Rd), Stouffville ON L4A 8B7 12.84km -
RBC Royal Bank
9428 Markham Rd (at Edward Jeffreys Ave.), Markham ON L6E 0N1 17.02km -
TD Bank Financial Group
9870 Hwy 48 (Major Mackenzie Dr), Markham ON L6E 0H7 17.28km


