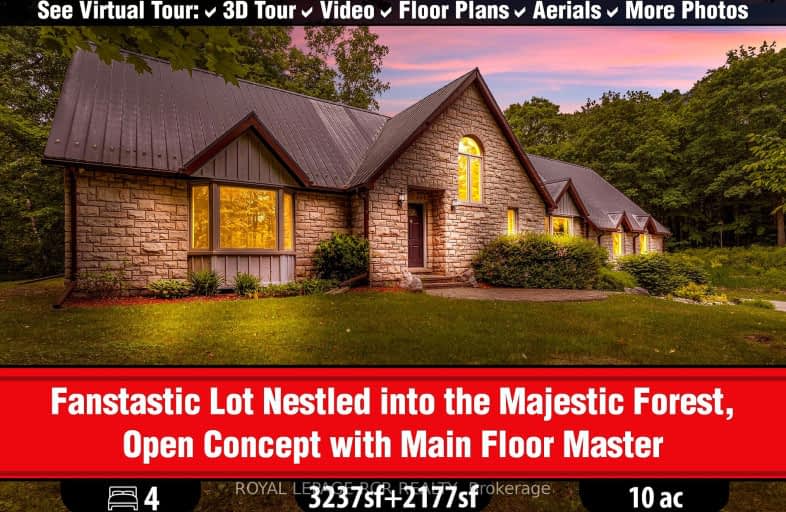Car-Dependent
- Almost all errands require a car.
0
/100
Somewhat Bikeable
- Almost all errands require a car.
12
/100

Claremont Public School
Elementary: Public
6.72 km
Goodwood Public School
Elementary: Public
5.16 km
St Joseph Catholic School
Elementary: Catholic
8.39 km
Uxbridge Public School
Elementary: Public
8.25 km
Quaker Village Public School
Elementary: Public
8.31 km
Joseph Gould Public School
Elementary: Public
8.77 km
ÉSC Pape-François
Secondary: Catholic
11.92 km
Bill Hogarth Secondary School
Secondary: Public
17.20 km
École secondaire Ronald-Marion
Secondary: Public
19.50 km
Notre Dame Catholic Secondary School
Secondary: Catholic
18.41 km
Uxbridge Secondary School
Secondary: Public
8.84 km
Stouffville District Secondary School
Secondary: Public
12.50 km
-
Coultice Park
Whitchurch-Stouffville ON L4A 7X3 10.63km -
Rupert Park
Whitchurch-Stouffville ON 12.29km -
Cornell Rouge Parkette
Cornell Rouge Blvd (at Riverlands St.), Markham ON 17.31km
-
BMO Bank of Montreal
Port Perry Plaza, Port Perry ON L9L 1H7 17.24km -
RBC Royal Bank
9428 Markham Rd (at Edward Jeffreys Ave.), Markham ON L6E 0N1 17.27km -
RBC Royal Bank ATM
520 Winchester Rd E, Whitby ON L1M 1X6 17.38km


