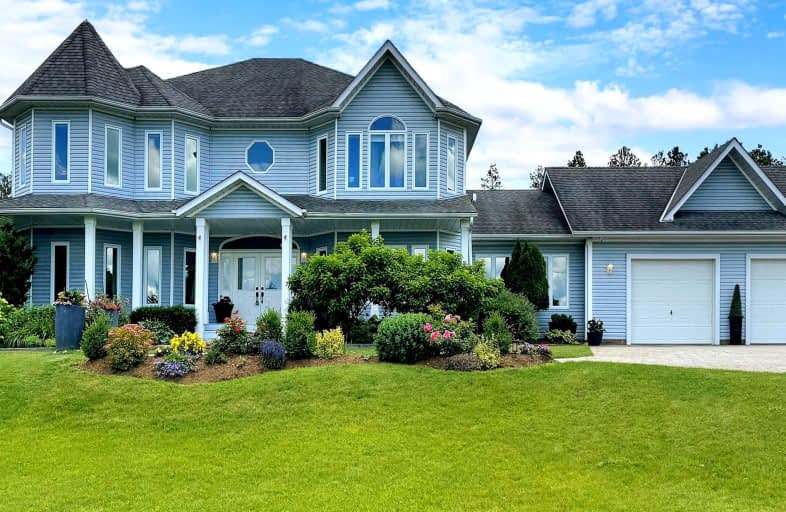Car-Dependent
- Almost all errands require a car.
7
/100
Somewhat Bikeable
- Most errands require a car.
29
/100

Goodwood Public School
Elementary: Public
6.72 km
St Joseph Catholic School
Elementary: Catholic
3.73 km
Scott Central Public School
Elementary: Public
9.26 km
Uxbridge Public School
Elementary: Public
3.47 km
Quaker Village Public School
Elementary: Public
3.64 km
Joseph Gould Public School
Elementary: Public
4.04 km
ÉSC Pape-François
Secondary: Catholic
15.55 km
Bill Hogarth Secondary School
Secondary: Public
21.74 km
Brooklin High School
Secondary: Public
17.88 km
Port Perry High School
Secondary: Public
14.43 km
Uxbridge Secondary School
Secondary: Public
4.10 km
Stouffville District Secondary School
Secondary: Public
16.15 km
-
Coultice Park
Whitchurch-Stouffville ON L4A 7X3 12.1km -
Sunnyridge Park
Stouffville ON 14.29km -
Rupert Park
Whitchurch-Stouffville ON 15.79km
-
BMO Bank of Montreal
5842 Main St, Stouffville ON L4A 2S8 15.86km -
Scotiabank
1991 Salem Rd N, Ajax ON L1T 0J9 21.12km -
TD Bank Financial Group
1961 Salem Rd N, Ajax ON L1T 0J9 21.25km


