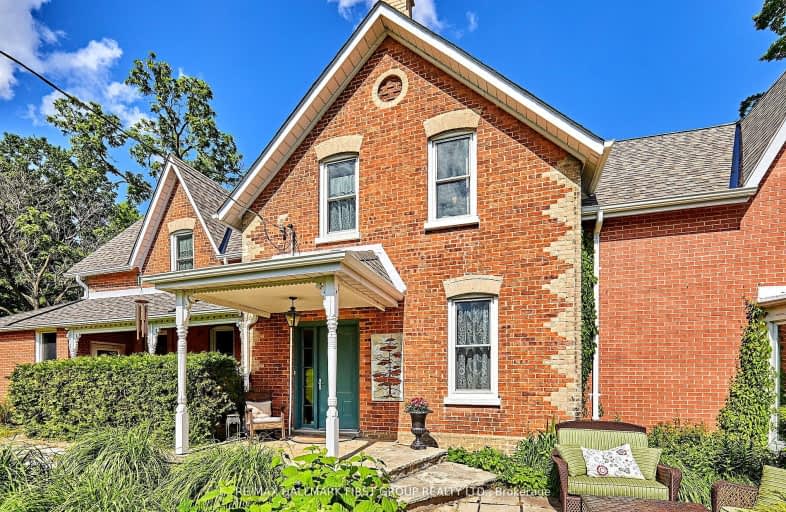Car-Dependent
- Almost all errands require a car.
8
/100
Somewhat Bikeable
- Most errands require a car.
25
/100

Goodwood Public School
Elementary: Public
8.73 km
St Joseph Catholic School
Elementary: Catholic
2.33 km
Scott Central Public School
Elementary: Public
8.58 km
Uxbridge Public School
Elementary: Public
1.59 km
Quaker Village Public School
Elementary: Public
2.23 km
Joseph Gould Public School
Elementary: Public
1.78 km
ÉSC Pape-François
Secondary: Catholic
17.74 km
Brooklin High School
Secondary: Public
18.75 km
Port Perry High School
Secondary: Public
13.22 km
Notre Dame Catholic Secondary School
Secondary: Catholic
24.23 km
Uxbridge Secondary School
Secondary: Public
1.86 km
Stouffville District Secondary School
Secondary: Public
18.35 km
-
Elgin Park
180 Main St S, Uxbridge ON 0.95km -
Highlands of Durham Games
Uxbridge ON 0.99km -
Coultice Park
Whitchurch-Stouffville ON L4A 7X3 13.85km
-
CIBC
285 Toronto St S, Uxbridge ON L9P 1S9 1.14km -
CIBC
1805 Scugog St, Port Perry ON L9L 1J4 13.74km -
TD Canada Trust Branch and ATM
165 Queen St, Port Perry ON L9L 1B8 13.94km


