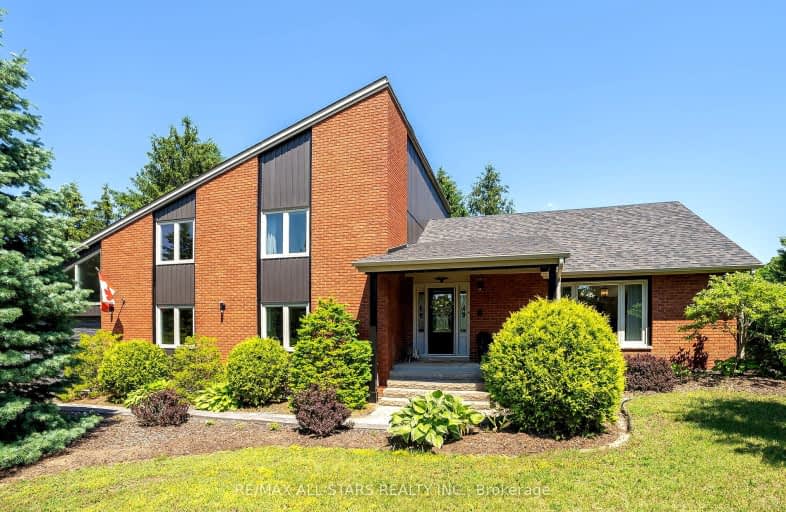Car-Dependent
- Almost all errands require a car.
Somewhat Bikeable
- Most errands require a car.

Goodwood Public School
Elementary: PublicSt Joseph Catholic School
Elementary: CatholicScott Central Public School
Elementary: PublicUxbridge Public School
Elementary: PublicQuaker Village Public School
Elementary: PublicJoseph Gould Public School
Elementary: PublicÉSC Pape-François
Secondary: CatholicBill Hogarth Secondary School
Secondary: PublicBrooklin High School
Secondary: PublicPort Perry High School
Secondary: PublicUxbridge Secondary School
Secondary: PublicStouffville District Secondary School
Secondary: Public-
One Eyed Jack
2 Douglas Road, Unit A10, Uxbridge, ON L9P 1S9 1.8km -
Wixan's Bridge
65 Brock Street W, Uxbridge, ON L9P 3.75km -
The Second Wedge Brewing
14 Victoria Street, Uxbridge, ON L9P 1B1 3.77km
-
Starbucks
2 Douglas Road, Uxbridge, ON L1C 3K7 1.79km -
McDonald's
296 Toronto Street, Uxbridge, ON L9P 1N5 1.86km -
The Bridge Social
64 Brock St W, Uxbridge, ON L9P 1P4 3.72km
-
Anytime Fitness
12287 10th Line Rd, Stouffville, ON L4A6B6 13.72km -
GoodLife Fitness
5775 Main Street, Whitchurch-Stouffville, ON L4A 4R2 16.22km -
GoodLife Fitness
1937 Ravenscroft Rd, Unit 1B, Ajax, ON L1T 0K4 21.43km
-
Zehrs
323 Toronto Street S, Uxbridge, ON L9P 1N2 1.61km -
Shoppers Drug Mart
12277 Tenth Line, Whitchurch-Stouffville, ON L4A 7W6 13.72km -
Ballantrae Pharmacy
2-3 Felcher Boulevard, Stouffville, ON L4A 7X4 14.12km
-
Harvey's
47-319 Durham Regional Hwy, Unit B, Uxbridge, ON L9P 1Z7 1.73km -
Swiss Chalet Rotisserie & Grill
319 Hwy 47 E, Uxbridge, ON L9P 1N7 1.47km -
Clem's Custom Wing Shop
307 Toronto Street, Uxbridge, ON L9P 1S9 1.7km
-
East End Corners
12277 Main Street, Whitchurch-Stouffville, ON L4A 0Y1 13.69km -
SmartCentres Stouffville
1050 Hoover Park Drive, Stouffville, ON L4A 0G9 17.64km -
Smart Centres Aurora
135 First Commerce Drive, Aurora, ON L4G 0G2 23.64km
-
Zehrs
323 Toronto Street S, Uxbridge, ON L9P 1N2 1.61km -
Cracklin' Kettle Corn
Uxbridge, ON 3.84km -
The Meat Merchant
3 Brock Street W, Uxbridge, ON L9P 1P6 3.85km
-
LCBO
5710 Main Street, Whitchurch-Stouffville, ON L4A 8A9 16.01km -
LCBO
9720 Markham Road, Markham, ON L6E 0H8 22.16km -
LCBO
219 Markham Road, Markham, ON L3P 1Y5 23.9km
-
Canadian Tire Gas+ - Uxbridge
327 Toronto Street S, Uxbridge, ON L9P 1N4 1.53km -
Rj Pickups & Accessories
241 Main Street N, Uxbridge, ON L9P 1C3 4.82km -
Toronto Home Comfort
2300 Lawrence Avenue E, Unit 31, Toronto, ON M1P 2R2 38.22km
-
Roxy Theatres
46 Brock Street W, Uxbridge, ON L9P 1P3 3.75km -
Cineplex Odeon
248 Kingston Road E, Ajax, ON L1S 1G1 25.31km -
Cineplex Odeon Aurora
15460 Bayview Avenue, Aurora, ON L4G 7J1 26.41km
-
Uxbridge Public Library
9 Toronto Street S, Uxbridge, ON L9P 1P3 3.68km -
Pickering Public Library
Claremont Branch, 4941 Old Brock Road, Pickering, ON L1Y 1A6 11.69km -
Whitchurch-Stouffville Public Library
2 Park Drive, Stouffville, ON L4A 4K1 15.02km
-
Markham Stouffville Hospital
381 Church Street, Markham, ON L3P 7P3 22.81km -
VCA Canada 404 Veterinary Emergency and Referral Hospital
510 Harry Walker Parkway S, Newmarket, ON L3Y 0B3 23.58km -
Southlake Regional Health Centre
596 Davis Drive, Newmarket, ON L3Y 2P9 25.74km
-
Sunnyridge Park
Stouffville ON 14.35km -
Palmer Park
Port Perry ON 15.42km -
Rupert Park
Stouffville ON 15.81km
-
Scotiabank
5600 Main St (Main St & Sandale Rd), Stouffville ON L4A 8B7 16.49km -
RBC Royal Bank
9428 Markham Rd (at Edward Jeffreys Ave.), Markham ON L6E 0N1 21.52km -
TD Bank Financial Group
9870 Hwy 48 (Major Mackenzie Dr), Markham ON L6E 0H7 21.81km


