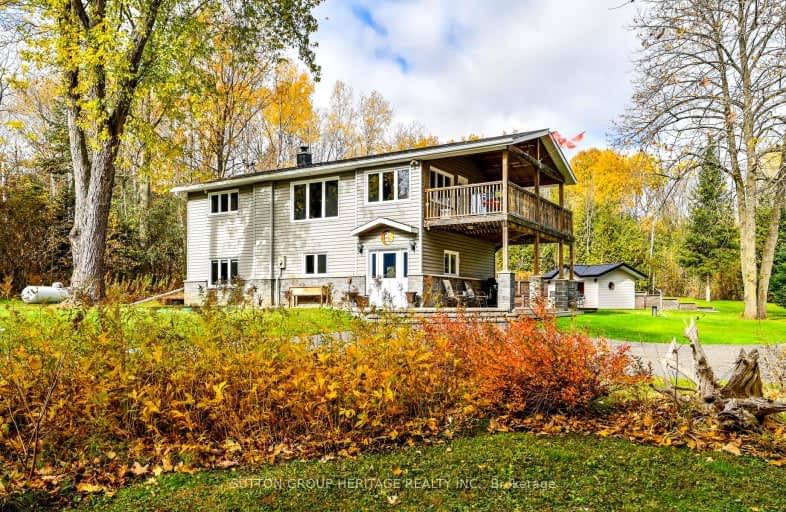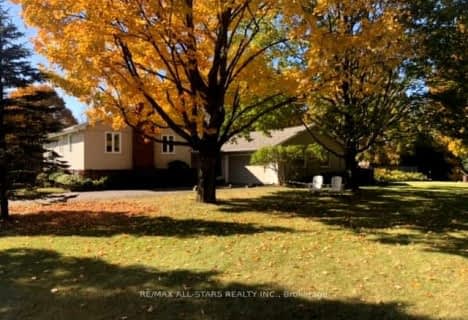Car-Dependent
- Almost all errands require a car.
0
/100
Somewhat Bikeable
- Most errands require a car.
25
/100

St Joseph Catholic School
Elementary: Catholic
5.32 km
Scott Central Public School
Elementary: Public
6.13 km
Sunderland Public School
Elementary: Public
12.93 km
Uxbridge Public School
Elementary: Public
5.50 km
Quaker Village Public School
Elementary: Public
5.40 km
Joseph Gould Public School
Elementary: Public
5.38 km
ÉSC Pape-François
Secondary: Catholic
22.88 km
Brock High School
Secondary: Public
21.69 km
Brooklin High School
Secondary: Public
25.05 km
Port Perry High School
Secondary: Public
15.66 km
Uxbridge Secondary School
Secondary: Public
5.25 km
Stouffville District Secondary School
Secondary: Public
23.48 km
-
JG Sand Box
Uxbridge ON 4.96km -
Robinglade Park
16.08km -
Palmer Park
Port Perry ON 16.34km
-
CIBC
285 Toronto St S, Uxbridge ON L9P 1S9 6.85km -
Scotiabank
1535 Hwy 7A, Port Perry ON L9L 1B5 15.14km -
President's Choice Financial ATM
1893 Scugog St, Port Perry ON L9L 1H9 16.72km



