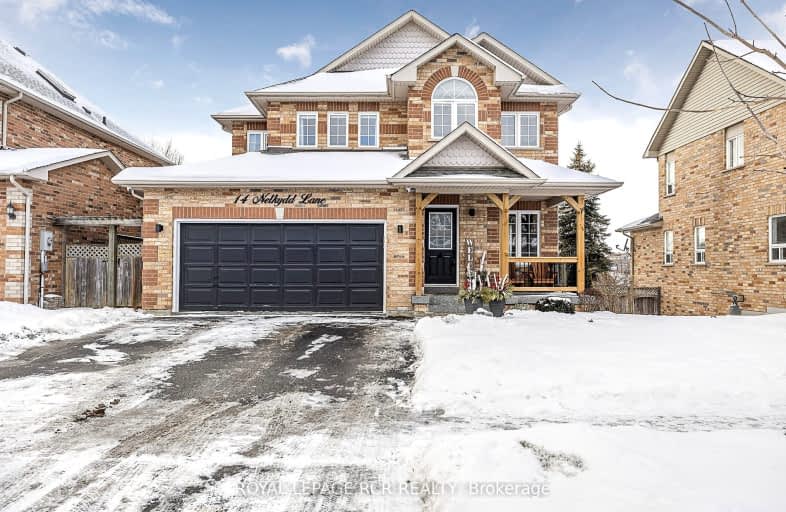Car-Dependent
- Most errands require a car.
48
/100
Somewhat Bikeable
- Most errands require a car.
30
/100

Goodwood Public School
Elementary: Public
10.37 km
St Joseph Catholic School
Elementary: Catholic
2.31 km
Scott Central Public School
Elementary: Public
8.24 km
Uxbridge Public School
Elementary: Public
1.40 km
Quaker Village Public School
Elementary: Public
2.27 km
Joseph Gould Public School
Elementary: Public
0.20 km
ÉSC Pape-François
Secondary: Catholic
19.49 km
Brock High School
Secondary: Public
26.30 km
Brooklin High School
Secondary: Public
19.80 km
Port Perry High School
Secondary: Public
12.65 km
Uxbridge Secondary School
Secondary: Public
0.32 km
Stouffville District Secondary School
Secondary: Public
20.10 km
-
Veterans Memorial Park
Uxbridge ON 0.88km -
Elgin Park
180 Main St S, Uxbridge ON 1.09km -
Baagwating Park
Scugog ON 13.51km
-
President's Choice Financial ATM
323 Toronto St S, Uxbridge ON L9P 1N2 2.7km -
CIBC
145 Queen St, Port Perry ON L9L 1B8 13.36km -
TD Bank Financial Group
Main St, Whitchurch-Stouffville ON 19.73km














