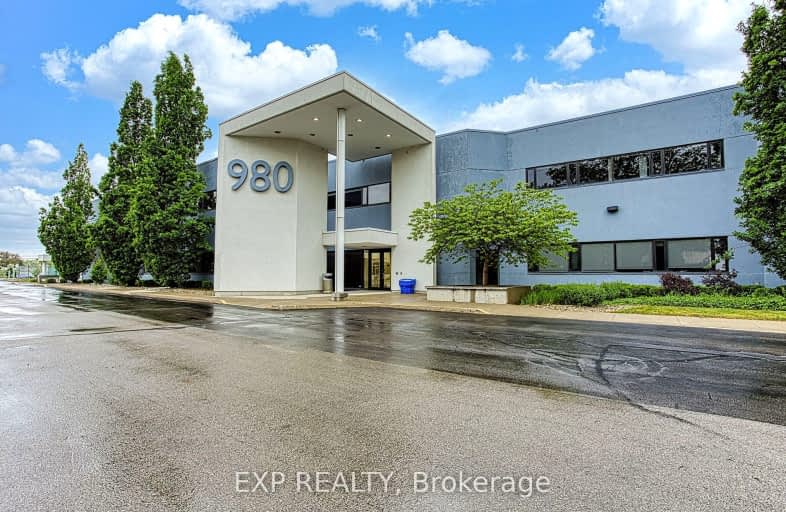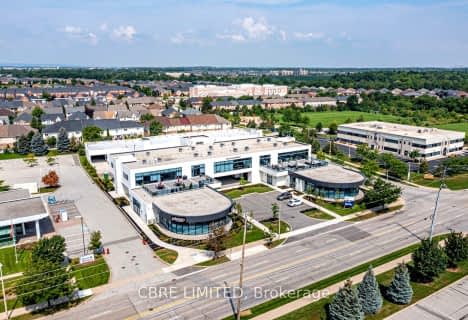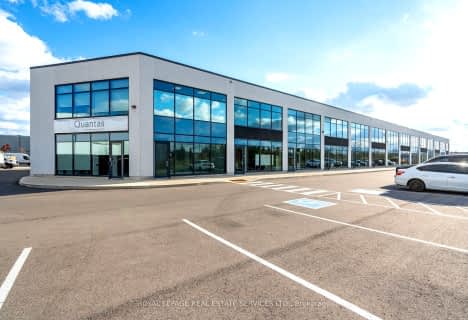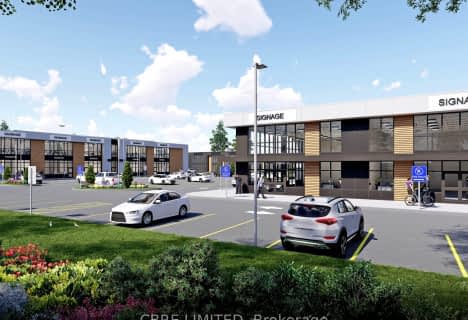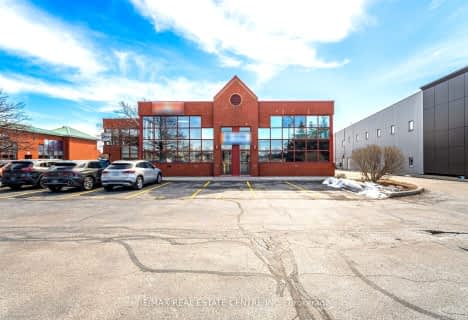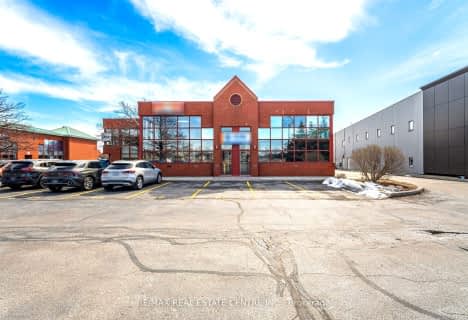
Ryerson Public School
Elementary: PublicSt Raphaels Separate School
Elementary: CatholicTecumseh Public School
Elementary: PublicSt Paul School
Elementary: CatholicPauline Johnson Public School
Elementary: PublicSir Ernest Macmillan Public School
Elementary: PublicGary Allan High School - SCORE
Secondary: PublicGary Allan High School - Bronte Creek
Secondary: PublicGary Allan High School - Burlington
Secondary: PublicLester B. Pearson High School
Secondary: PublicAssumption Roman Catholic Secondary School
Secondary: CatholicNelson High School
Secondary: Public- 1 bath
- 0 bed
22-760 Laurentian Drive, Burlington, Ontario • L7N 3V6 • Industrial Burlington
- — bath
- — bed
C2-3200 South Service Road, Burlington, Ontario • L7N 3J2 • Industrial Burlington
- — bath
- — bed
A4-3200 South Service Road, Burlington, Ontario • L7N 3J2 • Industrial Burlington
- — bath
- — bed
A5-3200 South Service Road, Burlington, Ontario • L7N 3J2 • Industrial Burlington
- 0 bath
- 0 bed
50,51-5100 South Service Road, Burlington, Ontario • L7L 6A5 • Industrial Burlington
- 4 bath
- 0 bed
50-51-5100 South Service Road, Burlington, Ontario • L7L 6A5 • Industrial Burlington
