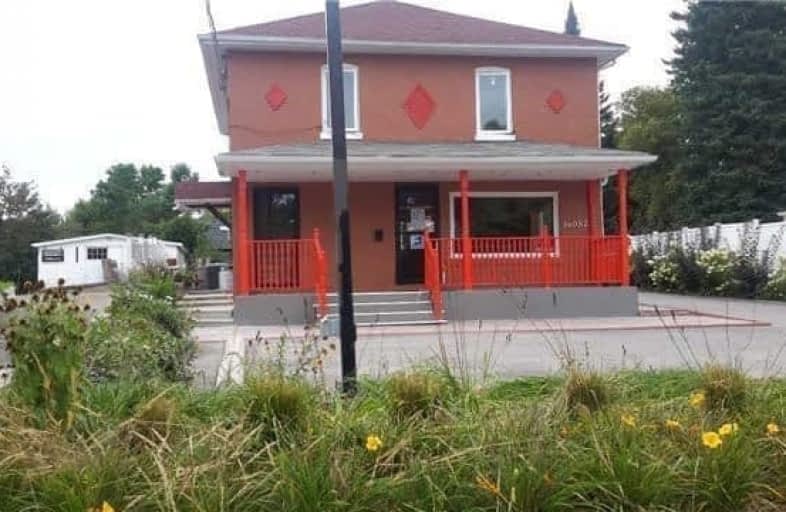
Macville Public School
Elementary: Public
6.48 km
Caledon East Public School
Elementary: Public
0.71 km
Palgrave Public School
Elementary: Public
9.08 km
St Cornelius School
Elementary: Catholic
2.67 km
St Nicholas Elementary School
Elementary: Catholic
8.55 km
Herb Campbell Public School
Elementary: Public
9.13 km
Robert F Hall Catholic Secondary School
Secondary: Catholic
0.62 km
Humberview Secondary School
Secondary: Public
10.52 km
St. Michael Catholic Secondary School
Secondary: Catholic
9.51 km
Louise Arbour Secondary School
Secondary: Public
14.51 km
St Marguerite d'Youville Secondary School
Secondary: Catholic
14.88 km
Mayfield Secondary School
Secondary: Public
12.53 km


