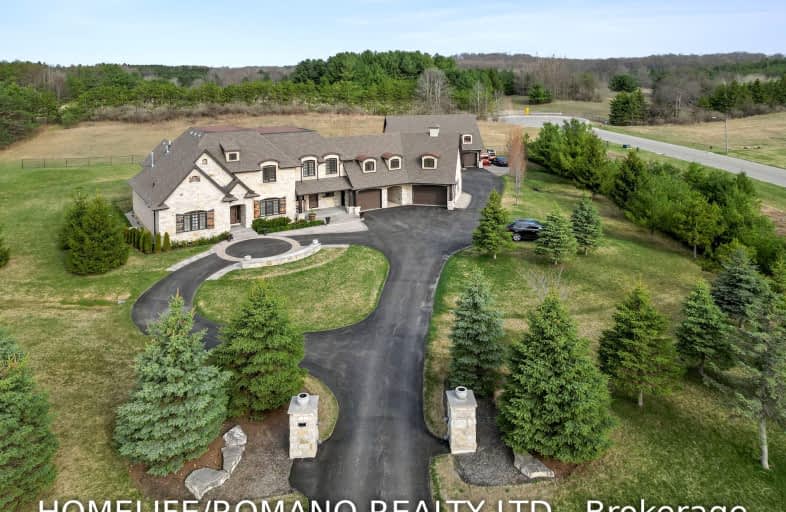Car-Dependent
- Almost all errands require a car.
Somewhat Bikeable
- Almost all errands require a car.

St James Separate School
Elementary: CatholicCaledon East Public School
Elementary: PublicTottenham Public School
Elementary: PublicFather F X O'Reilly School
Elementary: CatholicPalgrave Public School
Elementary: PublicSt Cornelius School
Elementary: CatholicAlliston Campus
Secondary: PublicSt Thomas Aquinas Catholic Secondary School
Secondary: CatholicRobert F Hall Catholic Secondary School
Secondary: CatholicHumberview Secondary School
Secondary: PublicSt. Michael Catholic Secondary School
Secondary: CatholicBanting Memorial District High School
Secondary: Public-
Feeb’s Pub & Grill
2 Mill Street E, Tottenham, ON L0G 1W0 7.49km -
The James Mccarty Pub
16832-16998 Airport Road, Caledon, ON L7C 2W9 9.39km -
Loretto Inn & Tavern
7994 Simcoe County Road 1, Loretto, ON L0G 1L0 10.66km
-
Palgrave Cafe And Sandwich Shoppe
17222 Peel Regional Road 50, Caledon, ON L0N 1P0 1.22km -
Caledon Hills Coffee Company
Caledon East, ON 10.3km -
Starbucks
19854 Airport Road, Caledon, ON L7K 0A1 10.41km
-
Bolton Clinic Pharmacy
30 Martha Street, Bolton, ON L7E 5V1 13.24km -
Zehrs
487 Queen Street S, Bolton, ON L7E 2B4 13.65km -
Shoppers Drug Mart
1 Queensgate Boulevard, Bolton, ON L7E 2X7 13.97km
-
Caledon Hills Brewing
17219 Highway 50, Palgrave, ON L7E 0K8 1.21km -
Palgrave Cafe And Sandwich Shoppe
17222 Peel Regional Road 50, Caledon, ON L0N 1P0 1.22km -
Momo's Pizza
9710 Highway 9, Caledon, ON L0N 1P0 2.56km
-
Orangeville Mall
150 First Street, Orangeville, ON L9W 3T7 20.93km -
Trinity Common Mall
210 Great Lakes Drive, Brampton, ON L6R 2K7 26.16km -
Market Lane Shopping Centre
140 Woodbridge Avenue, Woodbridge, ON L4L 4K9 27.96km
-
Zehrs
487 Queen Street S, Bolton, ON L7E 2B4 13.65km -
Garden Foods
501 Queen Street S, Bolton, ON L7E 1A1 13.72km -
Alloro Fine Foods
13305 Highway 27, Nobleton, ON L0G 1N0 16.21km
-
Hockley General Store and Restaurant
994227 Mono Adjala Townline, Mono, ON L9W 2Z2 12.17km -
LCBO
8260 Highway 27, York Regional Municipality, ON L4H 0R9 24.6km -
LCBO
3631 Major Mackenzie Drive, Vaughan, ON L4L 1A7 26.16km
-
Motor Home Travel Canada
14124 Highway 50, Bolton, ON L7E 3E2 10.54km -
The Fireplace Stop
6048 Highway 9 & 27, Schomberg, ON L0G 1T0 14.2km -
Dr HVAC
1-215 Advance Boulevard, Brampton, ON L6T 4V9 32.31km
-
Landmark Cinemas 7 Bolton
194 McEwan Drive E, Caledon, ON L7E 4E5 15.27km -
Imagine Cinemas Alliston
130 Young Street W, Alliston, ON L9R 1P8 21.07km -
SilverCity Brampton Cinemas
50 Great Lakes Drive, Brampton, ON L6R 2K7 26.01km
-
Caledon Public Library
150 Queen Street S, Bolton, ON L7E 1E3 12.72km -
Orangeville Public Library
1 Mill Street, Orangeville, ON L9W 2M2 20.81km -
Kleinburg Library
10341 Islington Ave N, Vaughan, ON L0J 1C0 21.98km
-
Headwaters Health Care Centre
100 Rolling Hills Drive, Orangeville, ON L9W 4X9 18.96km -
Brampton Civic Hospital
2100 Bovaird Drive, Brampton, ON L6R 3J7 25.28km -
William Osler Hospital
Bovaird Drive E, Brampton, ON 25.24km
-
Glen Haffy Conservation Area
19245 Airport Rd, Caledon East ON L7K 2K4 9.42km -
Roger Center
17380 Hwy 27, Schomberg ON L0G 1T0 14.08km -
Scanlon Creek Conservation
RR 2 Stn Main, Bradford ON L3Z 2A5 14.69km
-
TD Bank Financial Group
9710 Hwy 9, Palgrave ON L0N 1P0 2.67km -
BMO Bank of Montreal
50 & Allen Dr, Bolton ON L7E 2B5 13.45km -
CIBC
184 Main St, Schomberg ON L0G 1T0 13.51km



