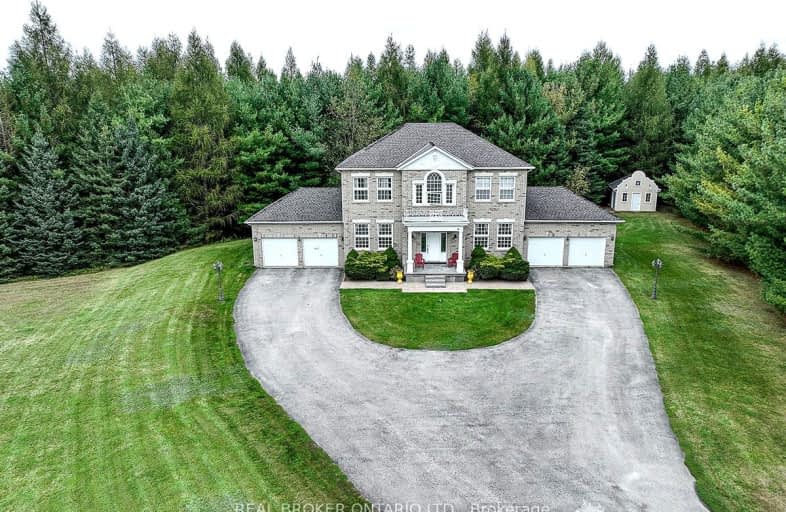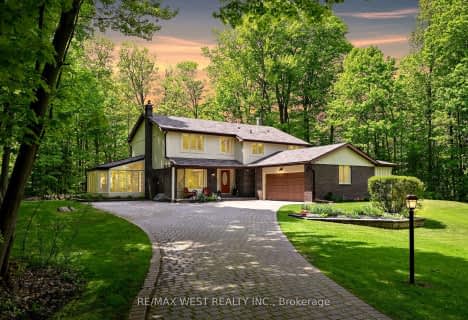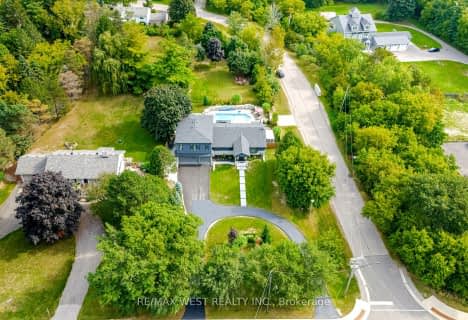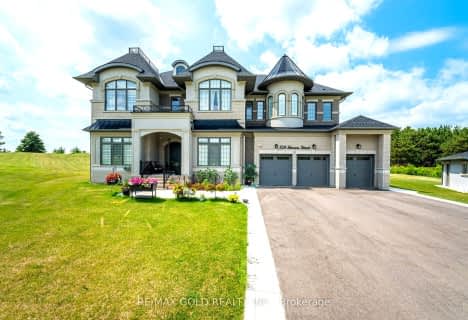Car-Dependent
- Almost all errands require a car.
Somewhat Bikeable
- Most errands require a car.

Tecumseth South Central Public School
Elementary: PublicSt James Separate School
Elementary: CatholicTottenham Public School
Elementary: PublicFather F X O'Reilly School
Elementary: CatholicPalgrave Public School
Elementary: PublicSt Cornelius School
Elementary: CatholicAlliston Campus
Secondary: PublicSt Thomas Aquinas Catholic Secondary School
Secondary: CatholicRobert F Hall Catholic Secondary School
Secondary: CatholicHumberview Secondary School
Secondary: PublicSt. Michael Catholic Secondary School
Secondary: CatholicMayfield Secondary School
Secondary: Public-
Turner Park
Tottenham ON L0G 1W0 7km -
Dicks Dam Park
Caledon ON 11.12km -
Adam Wallace Memorial Park
120 Cedargrove Rd, Bolton ON 11.6km
-
CIBC
55 Queen St S, Tottenham ON L0G 1W0 6.44km -
Localcoin Bitcoin ATM - Bolton Milk & Variety
15 Queen St N, Bolton ON L7E 1C2 11.43km -
Bolton-Hwy 50 & Mcewan
12612 50 Hwy, Caledon ON 14.4km











