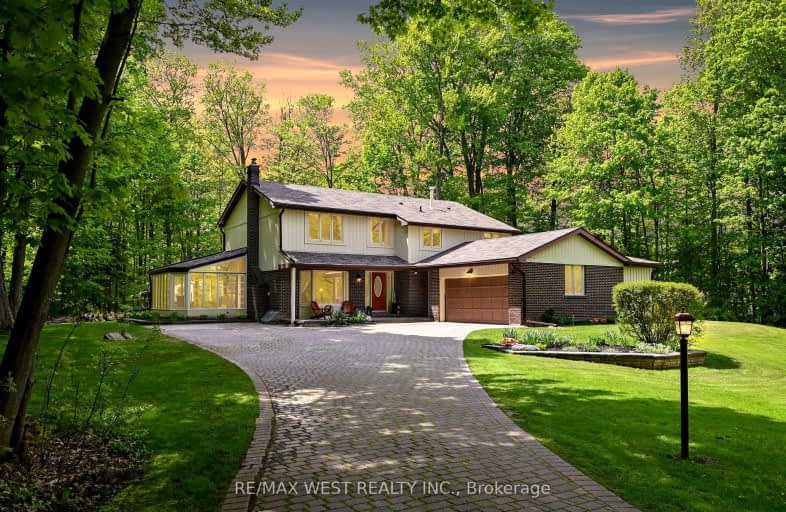Car-Dependent
- Almost all errands require a car.
2
/100
Somewhat Bikeable
- Almost all errands require a car.
24
/100

Tottenham Public School
Elementary: Public
8.84 km
Palgrave Public School
Elementary: Public
2.07 km
James Bolton Public School
Elementary: Public
8.11 km
St Cornelius School
Elementary: Catholic
7.56 km
St Nicholas Elementary School
Elementary: Catholic
8.70 km
St. John Paul II Catholic Elementary School
Elementary: Catholic
7.55 km
St Thomas Aquinas Catholic Secondary School
Secondary: Catholic
10.47 km
Robert F Hall Catholic Secondary School
Secondary: Catholic
8.58 km
Humberview Secondary School
Secondary: Public
8.18 km
St. Michael Catholic Secondary School
Secondary: Catholic
6.90 km
Louise Arbour Secondary School
Secondary: Public
20.43 km
Mayfield Secondary School
Secondary: Public
18.69 km
-
Dicks Dam Park
Caledon ON 8.45km -
Fountainbridge Community Park
Bolton ON 10.15km -
Peter Eben Memorial Park
Bolton ON L7E 1L3 10.4km
-
RBC Royal Bank
12612 Hwy 50 (McEwan Drive West), Bolton ON L7E 1T6 11.75km -
Localcoin Bitcoin ATM - Georges Convenience
12612 Hwy 50, Bolton ON L7E 1T6 11.8km -
Scotiabank
160 Yellow Avens Blvd (at Airport Rd.), Brampton ON L6R 0M5 18.86km







