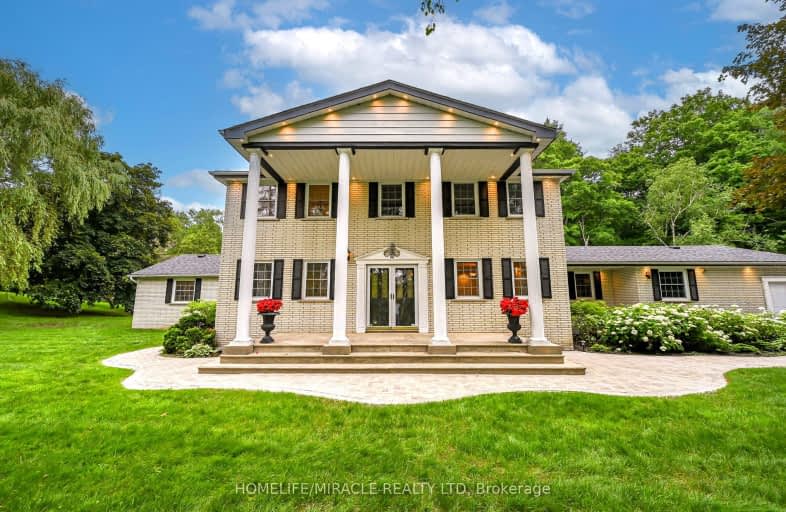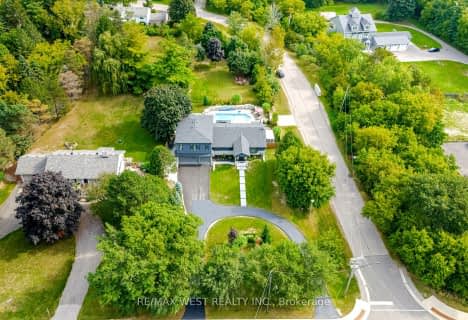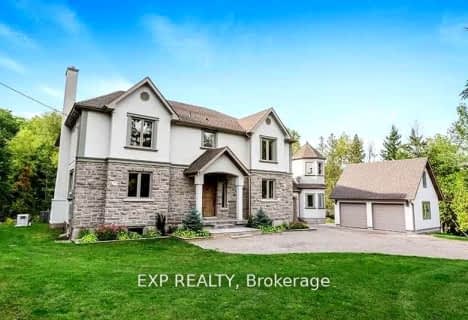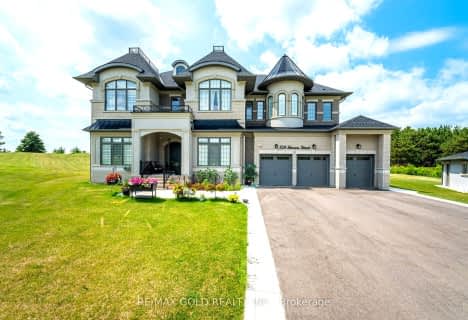Car-Dependent
- Almost all errands require a car.
Somewhat Bikeable
- Almost all errands require a car.

St James Separate School
Elementary: CatholicCaledon East Public School
Elementary: PublicTottenham Public School
Elementary: PublicFather F X O'Reilly School
Elementary: CatholicPalgrave Public School
Elementary: PublicSt Cornelius School
Elementary: CatholicSt Thomas Aquinas Catholic Secondary School
Secondary: CatholicRobert F Hall Catholic Secondary School
Secondary: CatholicHumberview Secondary School
Secondary: PublicSt. Michael Catholic Secondary School
Secondary: CatholicLouise Arbour Secondary School
Secondary: PublicMayfield Secondary School
Secondary: Public-
Sharpe Park
Proctor, New Tecumseth ON L0G 1W0 8.68km -
Dicks Dam Park
Caledon ON 9.62km -
Bindertwine, Kleinburg, on
Kleinburg ON 19.6km
-
CIBC
55 Queen St S, Tottenham ON L0G 1W0 8.24km -
TD Bank Financial Group
28 Queen St N, Bolton ON L7E 1B9 9.98km -
TD Bank Financial Group
12684 50 Hwy, Bolton ON L7E 1L9 12.88km

















