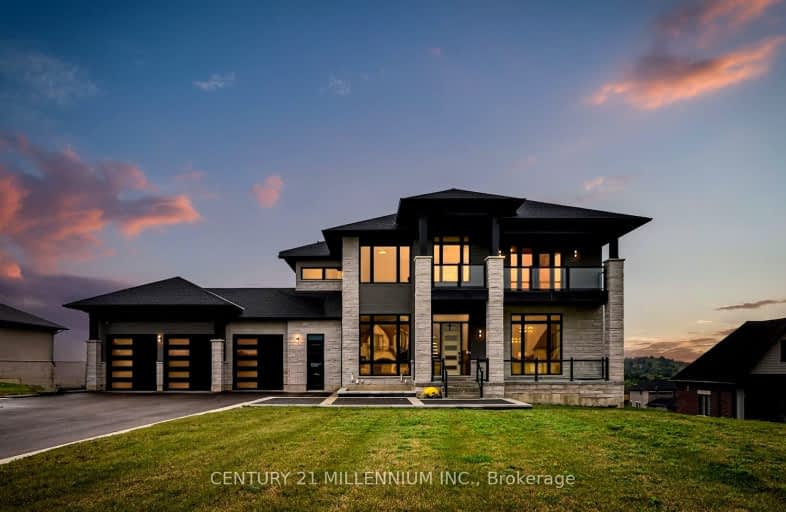
Video Tour
Car-Dependent
- Almost all errands require a car.
0
/100
Somewhat Bikeable
- Almost all errands require a car.
5
/100

Macville Public School
Elementary: Public
9.05 km
Caledon East Public School
Elementary: Public
8.81 km
Palgrave Public School
Elementary: Public
2.07 km
St Cornelius School
Elementary: Catholic
6.78 km
St Nicholas Elementary School
Elementary: Catholic
8.30 km
St. John Paul II Catholic Elementary School
Elementary: Catholic
7.34 km
St Thomas Aquinas Catholic Secondary School
Secondary: Catholic
11.17 km
Robert F Hall Catholic Secondary School
Secondary: Catholic
7.77 km
Humberview Secondary School
Secondary: Public
8.02 km
St. Michael Catholic Secondary School
Secondary: Catholic
6.70 km
Louise Arbour Secondary School
Secondary: Public
19.82 km
Mayfield Secondary School
Secondary: Public
18.05 km
-
Dicks Dam Park
Caledon ON 8.16km -
Bolton Mill Park
Bolton ON 8.55km -
Bindertwine, Kleinburg, on
Kleinburg ON 18.3km
-
CIBC
12736 50 Hwy, Bolton ON L7E 4G1 11.22km -
RBC Royal Bank
12612 Hwy 50 (McEwan Drive West), Bolton ON L7E 1T6 11.53km -
Scotiabank
160 Yellow Avens Blvd (at Airport Rd.), Brampton ON L6R 0M5 18.33km




