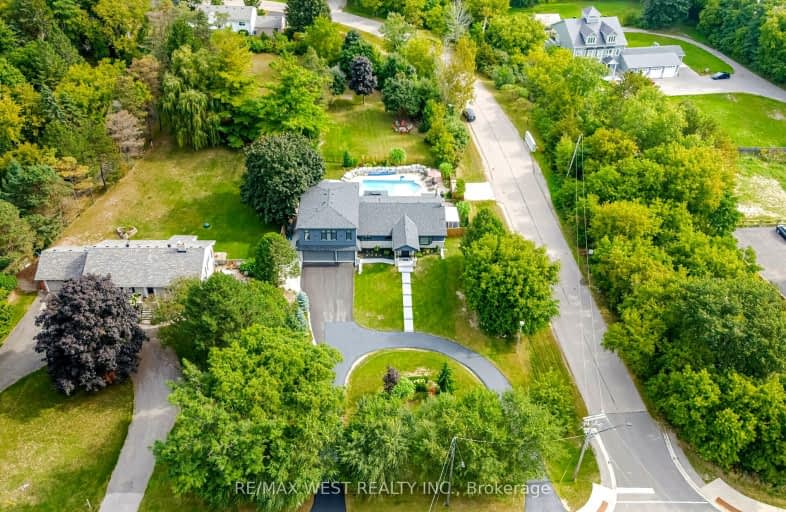Car-Dependent
- Almost all errands require a car.
19
/100
Somewhat Bikeable
- Almost all errands require a car.
24
/100

St James Separate School
Elementary: Catholic
8.81 km
Caledon East Public School
Elementary: Public
9.74 km
Tottenham Public School
Elementary: Public
8.37 km
Father F X O'Reilly School
Elementary: Catholic
9.51 km
Palgrave Public School
Elementary: Public
0.13 km
St Cornelius School
Elementary: Catholic
7.09 km
St Thomas Aquinas Catholic Secondary School
Secondary: Catholic
9.83 km
Robert F Hall Catholic Secondary School
Secondary: Catholic
8.60 km
Humberview Secondary School
Secondary: Public
10.15 km
St. Michael Catholic Secondary School
Secondary: Catholic
8.83 km
Louise Arbour Secondary School
Secondary: Public
21.63 km
Mayfield Secondary School
Secondary: Public
19.82 km
-
Tottenham Playground
The Blvd, New Tecumseth ON 8.6km -
Dicks Dam Park
Caledon ON 10.3km -
Sesquicentennial Park
11166 Bramalea Rd (Countryside Dr and Bramalea Rd), Brampton ON 20.87km
-
BMO Bank of Montreal
475 Queen St S (Hwy 50), Bolton ON L7E 2B5 12.08km -
CIBC
184 Main St, Schomberg ON L0G 1T0 13.33km -
RBC Royal Bank
12612 Hwy 50 (McEwan Drive West), Bolton ON L7E 1T6 13.66km







