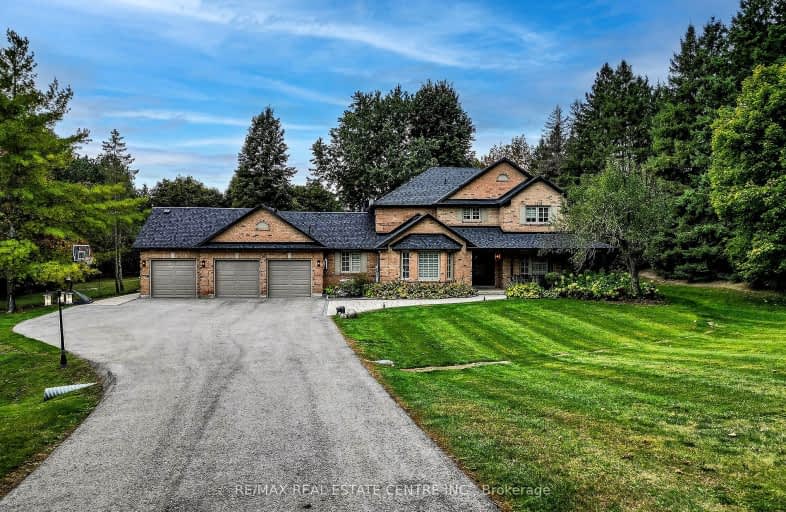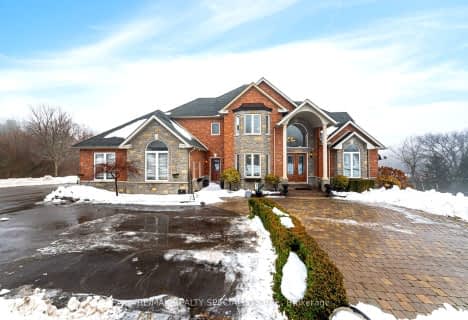Car-Dependent
- Almost all errands require a car.
6
/100
Somewhat Bikeable
- Almost all errands require a car.
13
/100

Macville Public School
Elementary: Public
7.94 km
Ellwood Memorial Public School
Elementary: Public
7.81 km
Palgrave Public School
Elementary: Public
3.78 km
James Bolton Public School
Elementary: Public
6.23 km
St Nicholas Elementary School
Elementary: Catholic
6.82 km
St. John Paul II Catholic Elementary School
Elementary: Catholic
5.66 km
St Thomas Aquinas Catholic Secondary School
Secondary: Catholic
12.08 km
Robert F Hall Catholic Secondary School
Secondary: Catholic
7.95 km
Humberview Secondary School
Secondary: Public
6.32 km
St. Michael Catholic Secondary School
Secondary: Catholic
5.01 km
Louise Arbour Secondary School
Secondary: Public
18.73 km
Mayfield Secondary School
Secondary: Public
17.03 km






