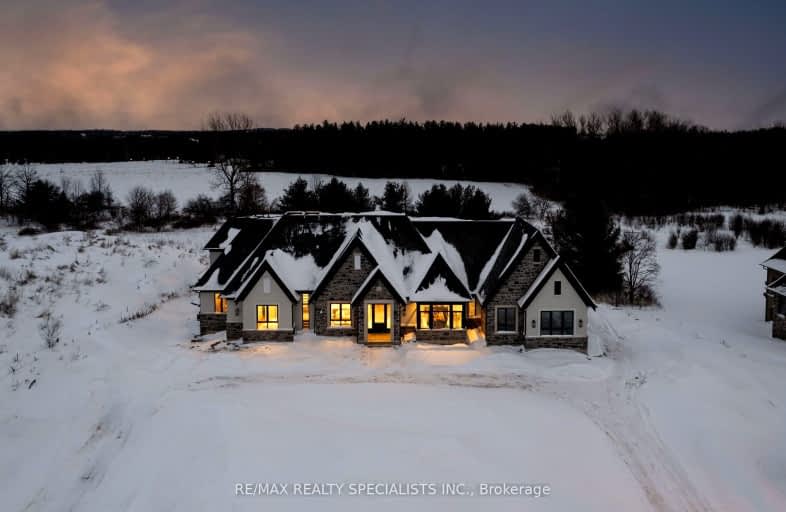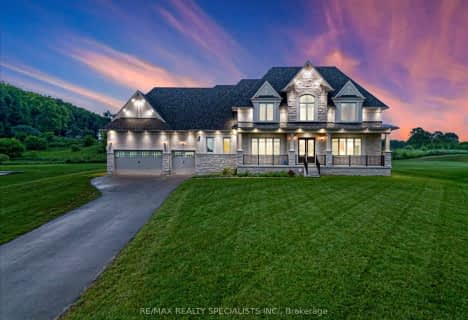Car-Dependent
- Almost all errands require a car.
Somewhat Bikeable
- Almost all errands require a car.

Holy Family School
Elementary: CatholicEllwood Memorial Public School
Elementary: PublicPalgrave Public School
Elementary: PublicJames Bolton Public School
Elementary: PublicSt Nicholas Elementary School
Elementary: CatholicSt. John Paul II Catholic Elementary School
Elementary: CatholicSt Thomas Aquinas Catholic Secondary School
Secondary: CatholicRobert F Hall Catholic Secondary School
Secondary: CatholicHumberview Secondary School
Secondary: PublicSt. Michael Catholic Secondary School
Secondary: CatholicCardinal Ambrozic Catholic Secondary School
Secondary: CatholicMayfield Secondary School
Secondary: Public-
Dicks Dam Park
Caledon ON 6.27km -
Foundry Park
Bolton ON 7.05km -
Turner Park
Tottenham ON L0G 1W0 10.12km
-
TD Canada Trust ATM
28 Queen St N, Bolton ON L7E 1B9 6.42km -
President's Choice Financial ATM
1 Queensgate Blvd, Bolton ON L7E 2X7 8.07km -
Localcoin Bitcoin ATM - King Mart
13305 On-27 (King road), Nobleton ON L0G 1N0 9.77km









