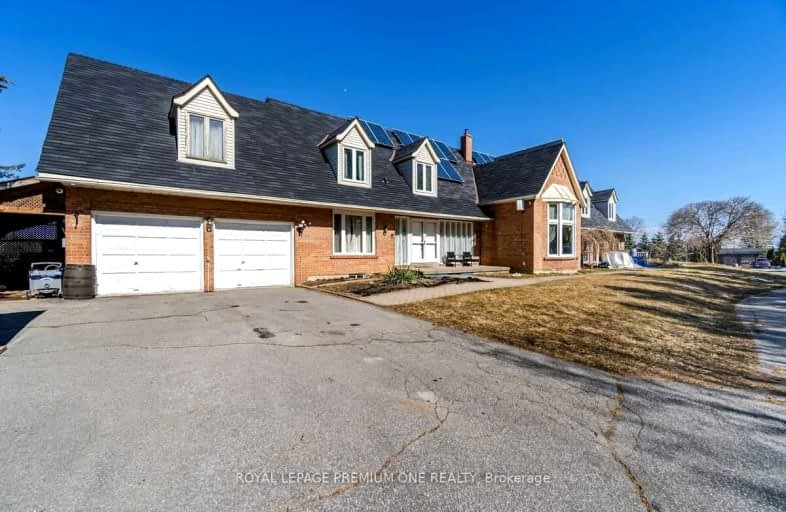Car-Dependent
- Almost all errands require a car.
Somewhat Bikeable
- Almost all errands require a car.

Macville Public School
Elementary: PublicTottenham Public School
Elementary: PublicPalgrave Public School
Elementary: PublicJames Bolton Public School
Elementary: PublicSt Nicholas Elementary School
Elementary: CatholicSt. John Paul II Catholic Elementary School
Elementary: CatholicSt Thomas Aquinas Catholic Secondary School
Secondary: CatholicRobert F Hall Catholic Secondary School
Secondary: CatholicHumberview Secondary School
Secondary: PublicSt. Michael Catholic Secondary School
Secondary: CatholicSandalwood Heights Secondary School
Secondary: PublicMayfield Secondary School
Secondary: Public-
The Humber River Pub
62 Queen Street N, Caledon, ON L7E 1B9 7.79km -
St Louis Bar And Grill
301 Queen Street South, Unit 1, Caledon, ON L7E 2B5 8.98km -
Toby Jug - Bolton
15 Allan Drive, Unit 8, Bolton, ON L7E 2B4 9.08km
-
Palgrave Cafe And Sandwich Shoppe
17222 Peel Regional Road 50, Caledon, ON L0N 1P0 3.76km -
Tim Horton's
20 Queen Street N, Bolton, ON L7E 1C7 7.92km -
Coffee Time
15 Allan Drive, Unit 1, Bolton, ON L7E 2B5 9.08km
-
Bolton Clinic Pharmacy
30 Martha Street, Bolton, ON L7E 5V1 8.91km -
Zehrs
487 Queen Street S, Bolton, ON L7E 2B4 9.3km -
Shoppers Drug Mart
1 Queensgate Boulevard, Bolton, ON L7E 2X7 9.62km
-
Caledon Hills Brewing
17219 Highway 50, Palgrave, ON L7E 0K8 3.75km -
Palgrave Cafe And Sandwich Shoppe
17222 Peel Regional Road 50, Caledon, ON L0N 1P0 3.76km -
Momo's Pizza
9710 Highway 9, Caledon, ON L0N 1P0 7.18km
-
Trinity Common Mall
210 Great Lakes Drive, Brampton, ON L6R 2K7 23.18km -
Market Lane Shopping Centre
140 Woodbridge Avenue, Woodbridge, ON L4L 4K9 23.49km -
Vaughan Mills
1 Bass Pro Mills Drive, Vaughan, ON L4K 5W4 23.91km
-
Zehrs
487 Queen Street S, Bolton, ON L7E 2B4 9.3km -
Garden Foods
501 Queen Street S, Bolton, ON L7E 1A1 9.36km -
Deli to Go
301 Queen Street, Bolton, ON L7E 2B1 8.86km
-
Hockley General Store and Restaurant
994227 Mono Adjala Townline, Mono, ON L9W 2Z2 16.8km -
LCBO
8260 Highway 27, York Regional Municipality, ON L4H 0R9 20.17km -
LCBO
3631 Major Mackenzie Drive, Vaughan, ON L4L 1A7 21.52km
-
Motor Home Travel Canada
14124 Highway 50, Bolton, ON L7E 3E2 6.28km -
The Fireplace Stop
6048 Highway 9 & 27, Schomberg, ON L0G 1T0 12.06km -
Moveautoz Towing Services
28 Jensen Centre, Maple, ON L6A 2T6 22.58km
-
Landmark Cinemas 7 Bolton
194 McEwan Drive E, Caledon, ON L7E 4E5 10.86km -
SilverCity Brampton Cinemas
50 Great Lakes Drive, Brampton, ON L6R 2K7 23.06km -
Imagine Cinemas Alliston
130 Young Street W, Alliston, ON L9R 1P8 24.3km
-
Caledon Public Library
150 Queen Street S, Bolton, ON L7E 1E3 8.39km -
Kleinburg Library
10341 Islington Ave N, Vaughan, ON L0J 1C0 17.39km -
Brampton Library, Springdale Branch
10705 Bramalea Rd, Brampton, ON L6R 0C1 20.3km
-
Brampton Civic Hospital
2100 Bovaird Drive, Brampton, ON L6R 3J7 22.02km -
Headwaters Health Care Centre
100 Rolling Hills Drive, Orangeville, ON L9W 4X9 22.53km -
William Osler Hospital
Bovaird Drive E, Brampton, ON 21.97km
-
Leisuretime Trailer Park
7.62km -
Dicks Dam Park
Caledon ON 7.63km -
Fountainbridge Community Park
Bolton ON 9.12km
-
RBC Royal Bank
12612 Hwy 50 (McEwan Drive West), Bolton ON L7E 1T6 10.83km -
TD Bank Financial Group
5100 Rutherford Rd, Vaughan ON L4H 2J2 20.48km -
TD Bank Financial Group
55 Mountainash Rd, Brampton ON L6R 1W4 20.56km


