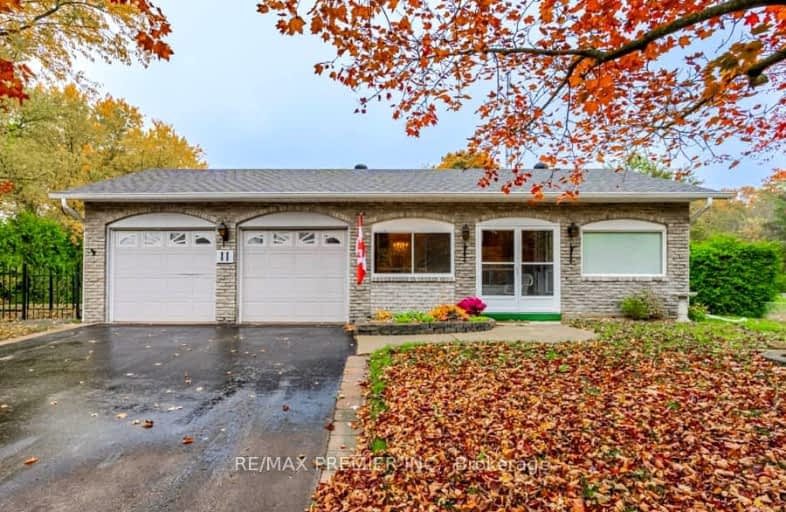
St James Separate School
Elementary: Catholic
8.74 km
Caledon East Public School
Elementary: Public
9.90 km
Tottenham Public School
Elementary: Public
8.20 km
Father F X O'Reilly School
Elementary: Catholic
9.36 km
Palgrave Public School
Elementary: Public
0.35 km
St Cornelius School
Elementary: Catholic
7.30 km
St Thomas Aquinas Catholic Secondary School
Secondary: Catholic
9.68 km
Robert F Hall Catholic Secondary School
Secondary: Catholic
8.77 km
Humberview Secondary School
Secondary: Public
10.04 km
St. Michael Catholic Secondary School
Secondary: Catholic
8.73 km
Louise Arbour Secondary School
Secondary: Public
21.68 km
Mayfield Secondary School
Secondary: Public
19.87 km
-
Dicks Dam Park
Caledon ON 10.22km -
Bolton Mill Park
Bolton ON 10.59km -
Bindertwine, Kleinburg, on
Kleinburg ON 20.25km
-
CIBC
12736 50 Hwy, Bolton ON L7E 4G1 13.26km -
RBC Royal Bank
12612 Hwy 50 (McEwan Drive West), Bolton ON L7E 1T6 13.57km -
TD Canada Trust ATM
10990 Airport Rd, Brampton ON L6R 0E1 19.64km



