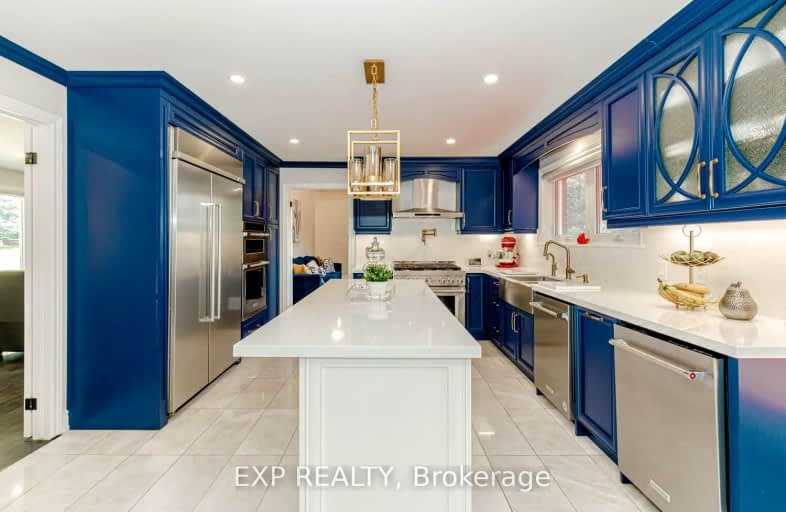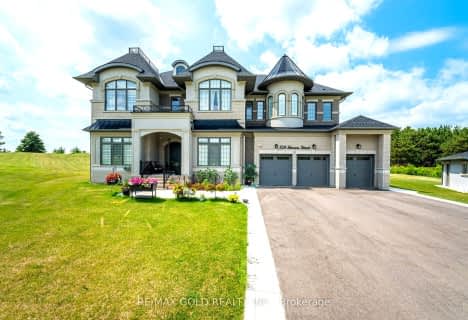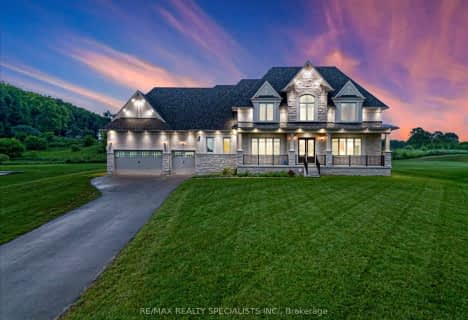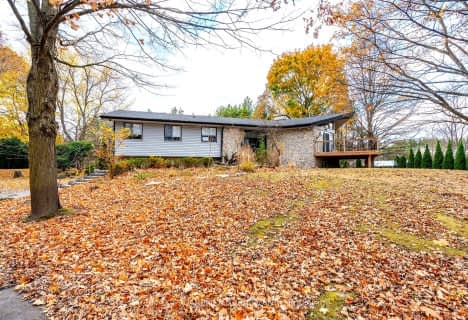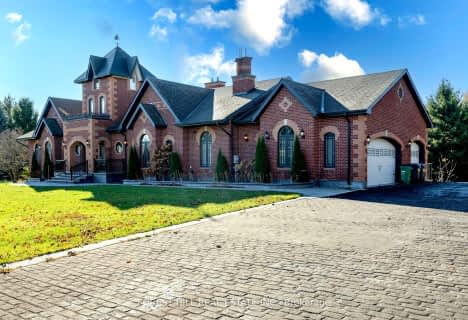Car-Dependent
- Almost all errands require a car.
Somewhat Bikeable
- Most errands require a car.

Tecumseth South Central Public School
Elementary: PublicSt James Separate School
Elementary: CatholicTottenham Public School
Elementary: PublicFather F X O'Reilly School
Elementary: CatholicPalgrave Public School
Elementary: PublicSt. John Paul II Catholic Elementary School
Elementary: CatholicAlliston Campus
Secondary: PublicSt Thomas Aquinas Catholic Secondary School
Secondary: CatholicRobert F Hall Catholic Secondary School
Secondary: CatholicHumberview Secondary School
Secondary: PublicSt. Michael Catholic Secondary School
Secondary: CatholicBanting Memorial District High School
Secondary: Public-
Sharpe Park
Proctor, New Tecumseth ON L0G 1W0 5.64km -
Dicks Dam Park
Caledon ON 11.01km -
Alliston Soccer Fields
New Tecumseth ON 19.58km
-
TD Bank Financial Group
28 Queen St N, Bolton ON L7E 1B9 11.19km -
RBC Royal Bank
12612 Hwy 50 (McEwan Drive West), Bolton ON L7E 1T6 13.99km -
Bolton-Hwy 50 & Mcewan
12612 50 Hwy, Caledon ON 14.02km
