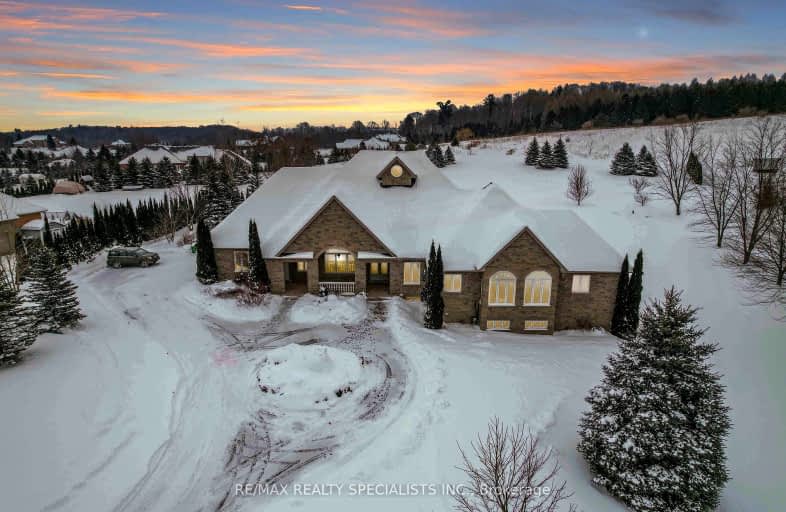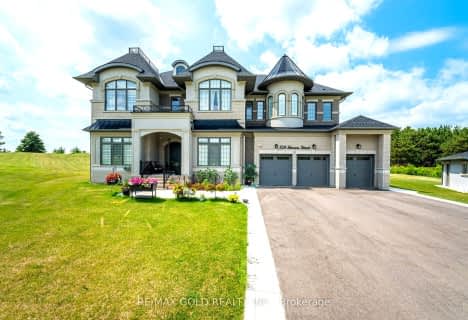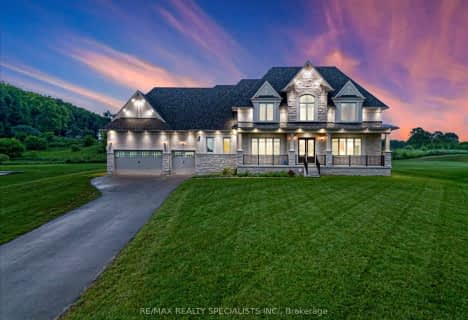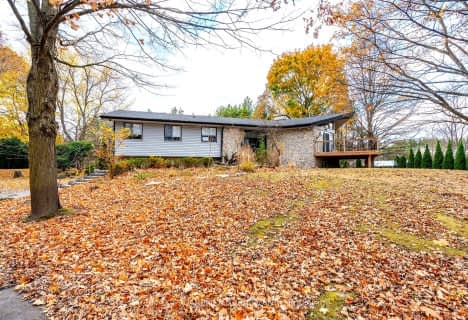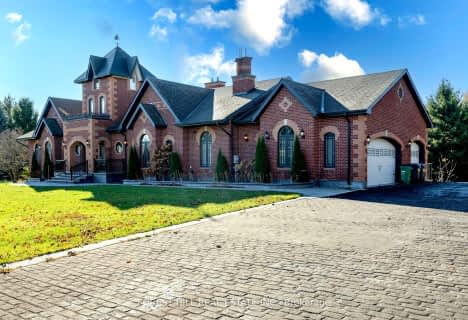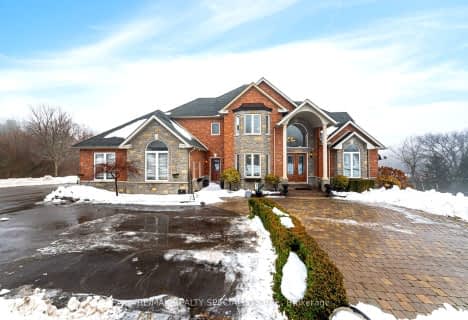Car-Dependent
- Almost all errands require a car.
Somewhat Bikeable
- Almost all errands require a car.

Tecumseth South Central Public School
Elementary: PublicSt James Separate School
Elementary: CatholicTottenham Public School
Elementary: PublicFather F X O'Reilly School
Elementary: CatholicPalgrave Public School
Elementary: PublicSt. John Paul II Catholic Elementary School
Elementary: CatholicSt Thomas Aquinas Catholic Secondary School
Secondary: CatholicRobert F Hall Catholic Secondary School
Secondary: CatholicHumberview Secondary School
Secondary: PublicSt. Michael Catholic Secondary School
Secondary: CatholicBanting Memorial District High School
Secondary: PublicMayfield Secondary School
Secondary: Public-
Bolton Mill Park
Bolton ON 10.43km -
Dicks Dam Park
Caledon ON 10.5km -
Peter Eben Memorial Park
Bolton ON L7E 1L3 11.98km
-
TD Bank Financial Group
13305 Hwy 27, Nobleton ON L0G 1N0 12.43km -
Localcoin Bitcoin ATM - Georges Convenience
12612 Hwy 50, Bolton ON L7E 1T6 13.44km -
CIBC
12001 Hwy 400 N, King City ON L7B 1A5 19.87km
