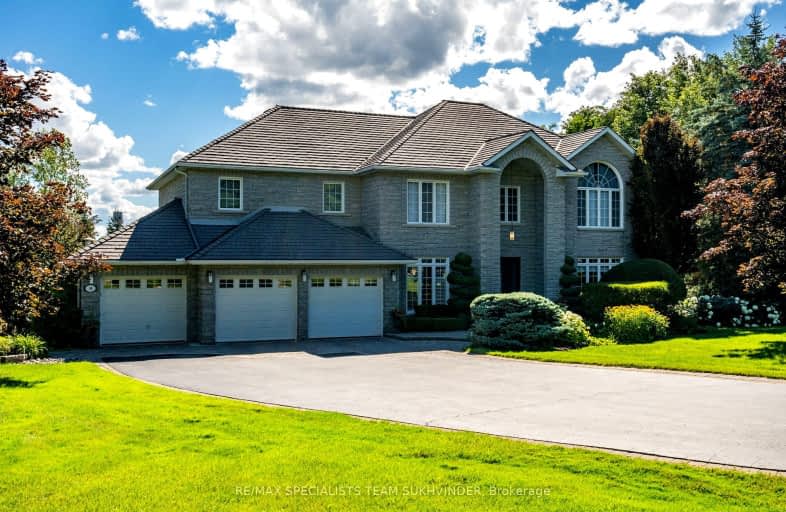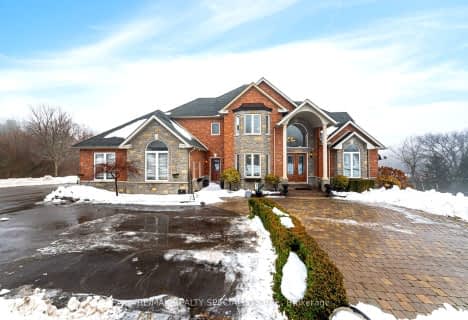Car-Dependent
- Almost all errands require a car.
0
/100
Somewhat Bikeable
- Almost all errands require a car.
8
/100

Ellwood Memorial Public School
Elementary: Public
8.27 km
Palgrave Public School
Elementary: Public
5.03 km
James Bolton Public School
Elementary: Public
6.74 km
Allan Drive Middle School
Elementary: Public
8.31 km
St Nicholas Elementary School
Elementary: Catholic
8.07 km
St. John Paul II Catholic Elementary School
Elementary: Catholic
6.26 km
St Thomas Aquinas Catholic Secondary School
Secondary: Catholic
10.64 km
Robert F Hall Catholic Secondary School
Secondary: Catholic
10.66 km
Humberview Secondary School
Secondary: Public
6.68 km
St. Michael Catholic Secondary School
Secondary: Catholic
5.68 km
Cardinal Ambrozic Catholic Secondary School
Secondary: Catholic
18.68 km
Mayfield Secondary School
Secondary: Public
18.87 km
-
Jack Garratt Soccer Park
Bolton ON 7.31km -
Dicks Dam Park
Caledon ON 7.38km -
Humber Valley Parkette
282 Napa Valley Ave, Vaughan ON 18.26km
-
Cibc ATM
9301 Hwy 50, Vaughan ON L4H 2Y5 17.67km -
TD Bank Financial Group
3978 Cottrelle Blvd, Brampton ON L6P 2R1 19.7km -
BMO Bank of Montreal
3737 Major MacKenzie Dr (at Weston Rd.), Vaughan ON L4H 0A2 20.14km






