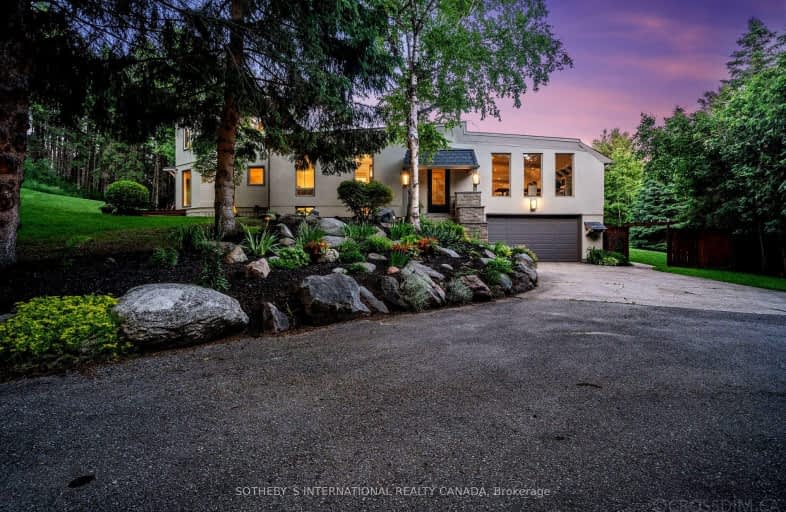Car-Dependent
- Almost all errands require a car.
3
/100
Somewhat Bikeable
- Almost all errands require a car.
16
/100

St James Separate School
Elementary: Catholic
9.87 km
Macville Public School
Elementary: Public
10.15 km
Caledon East Public School
Elementary: Public
8.49 km
Tottenham Public School
Elementary: Public
9.65 km
Palgrave Public School
Elementary: Public
1.20 km
St Cornelius School
Elementary: Catholic
5.78 km
St Thomas Aquinas Catholic Secondary School
Secondary: Catholic
11.08 km
Robert F Hall Catholic Secondary School
Secondary: Catholic
7.34 km
Humberview Secondary School
Secondary: Public
10.01 km
St. Michael Catholic Secondary School
Secondary: Catholic
8.65 km
Louise Arbour Secondary School
Secondary: Public
20.72 km
Mayfield Secondary School
Secondary: Public
18.87 km
-
Leisuretime Trailer Park
4.3km -
Dicks Dam Park
Caledon ON 9.99km -
Sharpe Park
Proctor, New Tecumseth ON L0G 1W0 10.05km
-
RBC Royal Bank
12612 Hwy 50 (McEwan Drive West), Bolton ON L7E 1T6 13.4km -
Localcoin Bitcoin ATM - Georges Convenience
12612 Hwy 50, Bolton ON L7E 1T6 13.44km -
Scotiabank
160 Yellow Avens Blvd (at Airport Rd.), Brampton ON L6R 0M5 19.48km


