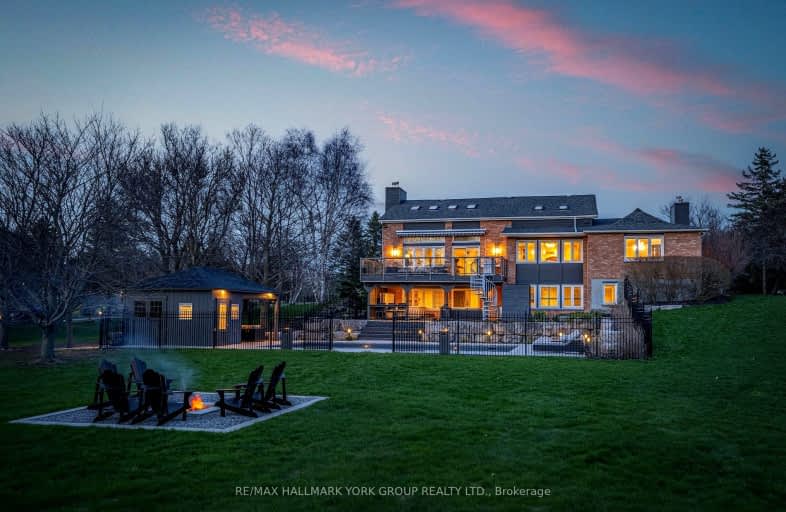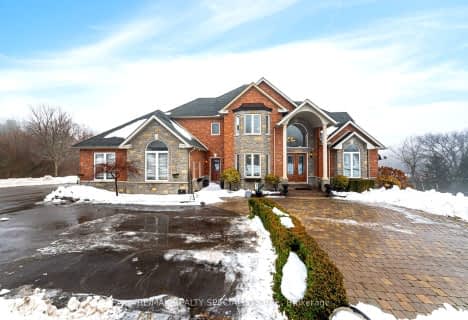Car-Dependent
- Almost all errands require a car.
0
/100

Tottenham Public School
Elementary: Public
7.53 km
Father F X O'Reilly School
Elementary: Catholic
8.91 km
Palgrave Public School
Elementary: Public
3.17 km
James Bolton Public School
Elementary: Public
8.49 km
St Nicholas Elementary School
Elementary: Catholic
9.47 km
St. John Paul II Catholic Elementary School
Elementary: Catholic
7.96 km
St Thomas Aquinas Catholic Secondary School
Secondary: Catholic
9.23 km
Robert F Hall Catholic Secondary School
Secondary: Catholic
10.31 km
Humberview Secondary School
Secondary: Public
8.49 km
St. Michael Catholic Secondary School
Secondary: Catholic
7.33 km
Sandalwood Heights Secondary School
Secondary: Public
21.23 km
Mayfield Secondary School
Secondary: Public
19.90 km
-
Palgrave Conservation Area
4.87km -
Dicks Dam Park
Caledon ON 9km -
Humber Valley Parkette
282 Napa Valley Ave, Vaughan ON 20.28km
-
President's Choice Financial ATM
487 Queen St S, Bolton ON L7E 2B4 10.62km -
TD Canada Trust ATM
12476 Hwy 50, Bolton ON L7E 1M7 12.03km -
RBC Royal Bank
12612 Hwy 50 (McEwan Drive West), Bolton ON L7E 1T6 12.11km










