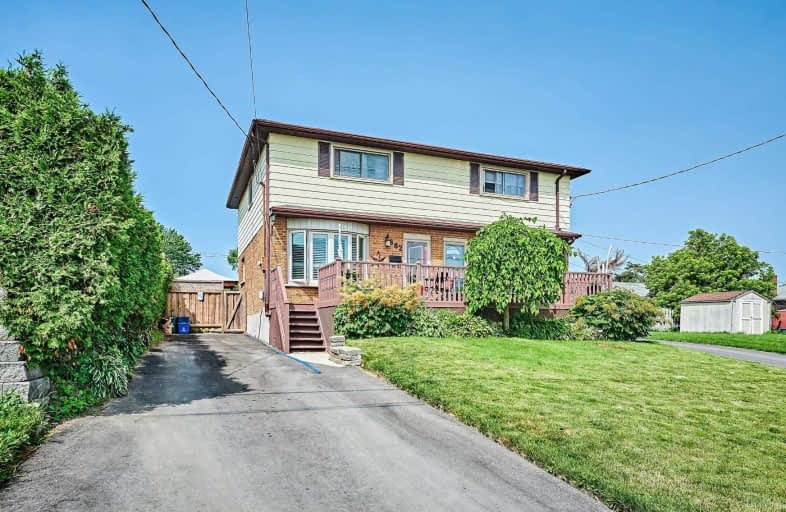
Video Tour

St Hedwig Catholic School
Elementary: Catholic
1.61 km
Monsignor John Pereyma Elementary Catholic School
Elementary: Catholic
0.43 km
Bobby Orr Public School
Elementary: Public
0.58 km
Lakewoods Public School
Elementary: Public
1.82 km
Dr C F Cannon Public School
Elementary: Public
1.61 km
David Bouchard P.S. Elementary Public School
Elementary: Public
1.38 km
DCE - Under 21 Collegiate Institute and Vocational School
Secondary: Public
2.72 km
Durham Alternative Secondary School
Secondary: Public
3.54 km
G L Roberts Collegiate and Vocational Institute
Secondary: Public
2.07 km
Monsignor John Pereyma Catholic Secondary School
Secondary: Catholic
0.45 km
Eastdale Collegiate and Vocational Institute
Secondary: Public
3.78 km
O'Neill Collegiate and Vocational Institute
Secondary: Public
3.81 km






