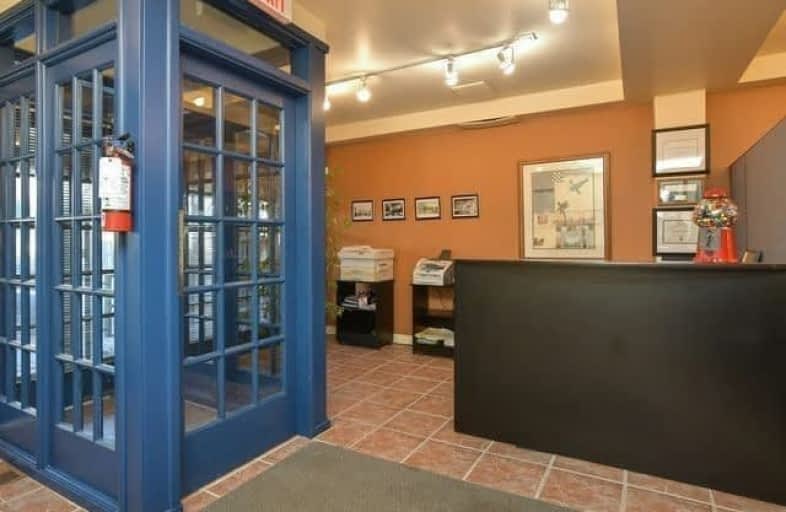
Holy Family School
Elementary: Catholic
1.30 km
Ellwood Memorial Public School
Elementary: Public
0.99 km
James Bolton Public School
Elementary: Public
0.72 km
Allan Drive Middle School
Elementary: Public
1.56 km
St Nicholas Elementary School
Elementary: Catholic
1.86 km
St. John Paul II Catholic Elementary School
Elementary: Catholic
1.21 km
Humberview Secondary School
Secondary: Public
0.92 km
St. Michael Catholic Secondary School
Secondary: Catholic
1.85 km
Sandalwood Heights Secondary School
Secondary: Public
12.77 km
Cardinal Ambrozic Catholic Secondary School
Secondary: Catholic
11.24 km
Mayfield Secondary School
Secondary: Public
12.30 km
Castlebrooke SS Secondary School
Secondary: Public
11.78 km


