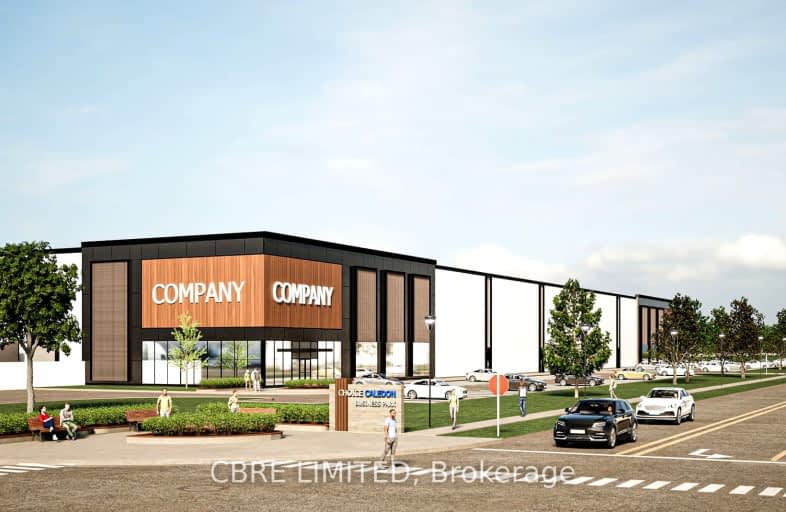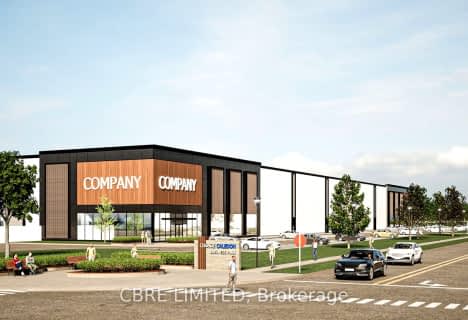
James Grieve Public School
Elementary: Public
1.93 km
Our Lady of Lourdes Catholic Elementary School
Elementary: Catholic
1.80 km
Stanley Mills Public School
Elementary: Public
3.04 km
Shaw Public School
Elementary: Public
1.98 km
Hewson Elementary Public School
Elementary: Public
2.46 km
Mount Royal Public School
Elementary: Public
1.85 km
Chinguacousy Secondary School
Secondary: Public
6.48 km
Harold M. Brathwaite Secondary School
Secondary: Public
5.34 km
Sandalwood Heights Secondary School
Secondary: Public
3.25 km
Louise Arbour Secondary School
Secondary: Public
3.12 km
St Marguerite d'Youville Secondary School
Secondary: Catholic
3.98 km
Mayfield Secondary School
Secondary: Public
1.85 km




