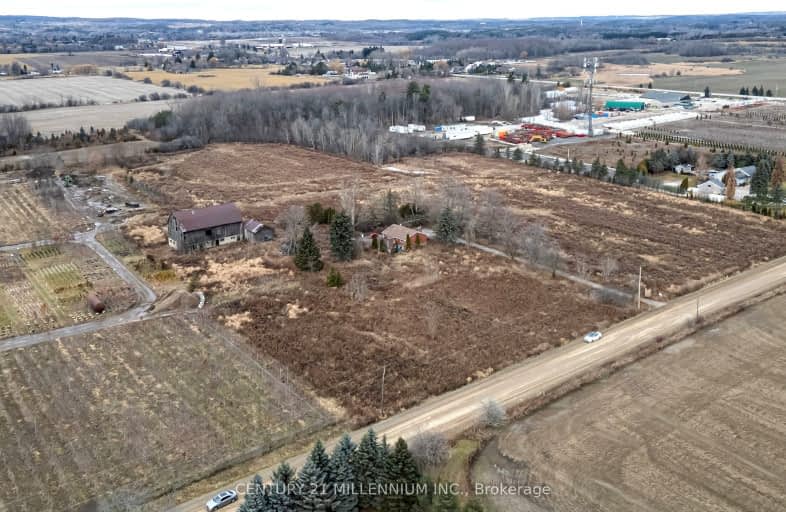Added 5 months ago

-
Type: Farm
-
Property Type: Commercial
-
Business Type: Other
-
Zoning: A1 FARM
-
Age: No Data
-
Taxes: 4732.82
-
MLS®#: W11896715
-
Days on Site: 26 Days
-
Added: Dec 18, 2024 (5 months ago)
-
Updated:
-
Last Checked: 2 months ago
-
Listed By: CENTURY 21 MILLENNIUM INC.
15.01 Acre all flat land mostly clear, zoned Agriculture, with immense development in the area. Second property west from Boston Mills and Airport Road, Airport rd only 330 metres away. Serene setting with 662 foot frontage, hosting a renovated solid Brick house 3+3 Bedroom, 2 Washroom , 2 Kitchen, 2 laundry with separate entrance. Lands also accommodate a Large Barn, detached Garage, both need work and a pond. Highway 413 is in the final design stages, Airport road will play a major role as A Regional artery to the new 413, 400 series highway. Peel Region Project 19-4060 brings new potential commercial, industrial , employment zoning, and a new roundabout at Airport road and Boston mills , 330 metres away. 1/3rd Zoned A-1 balance A-1ORM Neighbouring Property in Official plan Vendor take Back can be considered.
Property Details
Facts for 5846 Boston Mills Road, Caledon
Property
Status: Sale
Type: Other
Property Type: Farm
Property Type: Agricultural
Area: Caledon
Community: Rural Caledon
Availability Date: FLEXIBLE
Utilities
Utilities: Yes
Building
Basement: Y
Heat Type: Baseboard
Elevator: None
Freestanding: Y
Water Supply: Well
Parking
Garage Type: None
Fees
Tax Year: 2024
Tax Legal Description: PT LT 33 CON 6 EHS CHINGUACOUSY AS IN RO949332 TOWN OF CALEDON
Taxes: $4,733
Taxes Type: Annual
Land
Cross Street: AIRPORT ROAD AND BOS
Municipality District: Caledon
Parcel Number: 142940103
Sewer: Septic
Lot Depth: 1003.21 Feet
Lot Frontage: 660.63 Feet
Zoning: A1 FARM
Additional Media
- Virtual Tour: https://propertyvision.ca/tour/13247/?unbranded
Commercial Specific
Rail: N
Retail Area Metric: %
Sprinklers: N
Total Area: 15.01
Total Area Metric: Acres
Industrial Area Metric: %
Office Size Metric: %
Franchise: N
Tangible Property Included: N
Lot Code: Lot
Survey: Y
Financial Statement: N
LLBO: N
| W8032098 | Jul 30, 2024 |
Inactive For Sale |
|
| Jan 30, 2024 |
Listed For Sale |
$1 | |
| W5913564 | Oct 16, 2023 |
Inactive For Sale |
|
| Apr 17, 2023 |
Listed For Sale |
$1 | |
| W5774270 | Oct 03, 2022 |
Leased For Rent |
$3,800 |
| Sep 23, 2022 |
Listed For Rent |
$2,400 | |
| W5552103 | May 10, 2022 |
Leased For Rent |
$2,400 |
| Mar 25, 2022 |
Listed For Rent |
$2,500 | |
| W5363580 | Sep 25, 2021 |
Leased For Rent |
$2,400 |
| Sep 08, 2021 |
Listed For Rent |
$2,400 | |
| W4643915 | Oct 26, 2020 |
Removed For Sale |
|
| Nov 28, 2019 |
Listed For Sale |
$2,500,000 | |
| W4406377 | Apr 09, 2019 |
Leased For Rent |
$1,950 |
| Apr 04, 2019 |
Listed For Rent |
$1,950 | |
| W4368243 | Nov 28, 2019 |
Removed For Sale |
|
| Feb 25, 2019 |
Listed For Sale |
$2,500,000 | |
| W4151727 | May 30, 2019 |
Removed For Sale |
|
| Jun 05, 2018 |
Listed For Sale |
$2,199,000 | |
| W3952941 | Mar 23, 2018 |
Removed For Rent |
|
| Oct 11, 2017 |
Listed For Rent |
$1,950 | |
| W3791111 | May 07, 2017 |
Sold For Sale |
$1,500,000 |
| May 05, 2017 |
Listed For Sale |
$975,000 |
| W8032098 Inactive | Jul 30, 2024 | For Sale |
| W8032098 Listed | Jan 30, 2024 | $1 For Sale |
| W5913564 Inactive | Oct 16, 2023 | For Sale |
| W5913564 Listed | Apr 17, 2023 | $1 For Sale |
| W5774270 Leased | Oct 03, 2022 | $3,800 For Rent |
| W5774270 Listed | Sep 23, 2022 | $2,400 For Rent |
| W5552103 Leased | May 10, 2022 | $2,400 For Rent |
| W5552103 Listed | Mar 25, 2022 | $2,500 For Rent |
| W5363580 Leased | Sep 25, 2021 | $2,400 For Rent |
| W5363580 Listed | Sep 08, 2021 | $2,400 For Rent |
| W4643915 Removed | Oct 26, 2020 | For Sale |
| W4643915 Listed | Nov 28, 2019 | $2,500,000 For Sale |
| W4406377 Leased | Apr 09, 2019 | $1,950 For Rent |
| W4406377 Listed | Apr 04, 2019 | $1,950 For Rent |
| W4368243 Removed | Nov 28, 2019 | For Sale |
| W4368243 Listed | Feb 25, 2019 | $2,500,000 For Sale |
| W4151727 Removed | May 30, 2019 | For Sale |
| W4151727 Listed | Jun 05, 2018 | $2,199,000 For Sale |
| W3952941 Removed | Mar 23, 2018 | For Rent |
| W3952941 Listed | Oct 11, 2017 | $1,950 For Rent |
| W3791111 Sold | May 07, 2017 | $1,500,000 For Sale |
| W3791111 Listed | May 05, 2017 | $975,000 For Sale |

Tony Pontes (Elementary)
Elementary: PublicCredit View Public School
Elementary: PublicCaledon East Public School
Elementary: PublicSt Cornelius School
Elementary: CatholicHerb Campbell Public School
Elementary: PublicSouthFields Village (Elementary)
Elementary: PublicParkholme School
Secondary: PublicRobert F Hall Catholic Secondary School
Secondary: CatholicSt Marguerite d'Youville Secondary School
Secondary: CatholicFletcher's Meadow Secondary School
Secondary: PublicMayfield Secondary School
Secondary: PublicSt Edmund Campion Secondary School
Secondary: Catholic

