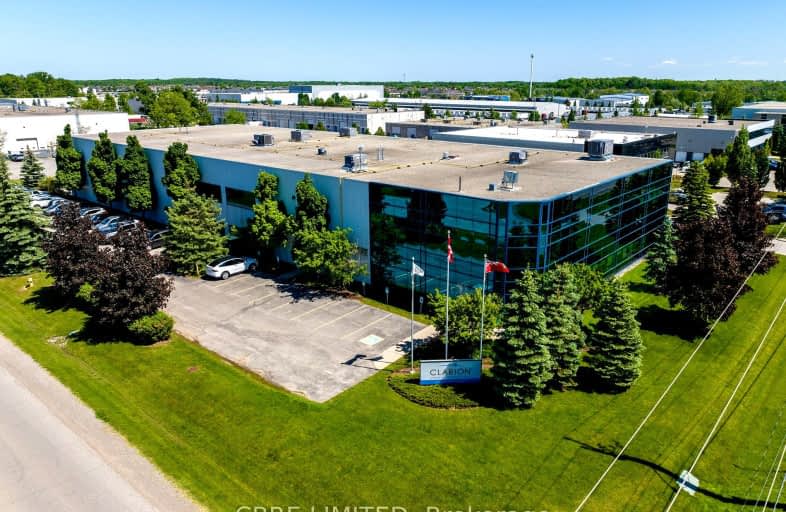
St Elizabeth Catholic Elementary School
Elementary: Catholic
1.77 km
Saginaw Public School
Elementary: Public
2.14 km
Woodland Park Public School
Elementary: Public
2.06 km
St. Teresa of Calcutta Catholic Elementary School
Elementary: Catholic
2.28 km
Hespeler Public School
Elementary: Public
1.56 km
Clemens Mill Public School
Elementary: Public
2.30 km
Southwood Secondary School
Secondary: Public
7.59 km
Glenview Park Secondary School
Secondary: Public
7.19 km
Galt Collegiate and Vocational Institute
Secondary: Public
5.04 km
Monsignor Doyle Catholic Secondary School
Secondary: Catholic
7.72 km
Jacob Hespeler Secondary School
Secondary: Public
2.14 km
St Benedict Catholic Secondary School
Secondary: Catholic
2.12 km


