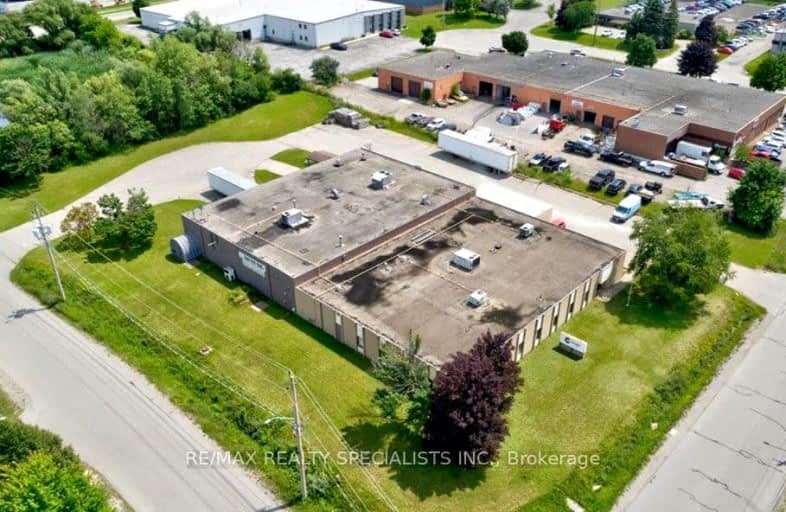
Christ The King Catholic Elementary School
Elementary: Catholic
0.89 km
St Peter Catholic Elementary School
Elementary: Catholic
2.01 km
St Margaret Catholic Elementary School
Elementary: Catholic
0.96 km
Elgin Street Public School
Elementary: Public
1.24 km
Avenue Road Public School
Elementary: Public
1.89 km
Clemens Mill Public School
Elementary: Public
1.30 km
Southwood Secondary School
Secondary: Public
5.66 km
Glenview Park Secondary School
Secondary: Public
5.49 km
Galt Collegiate and Vocational Institute
Secondary: Public
3.15 km
Monsignor Doyle Catholic Secondary School
Secondary: Catholic
6.14 km
Jacob Hespeler Secondary School
Secondary: Public
2.61 km
St Benedict Catholic Secondary School
Secondary: Catholic
0.53 km


